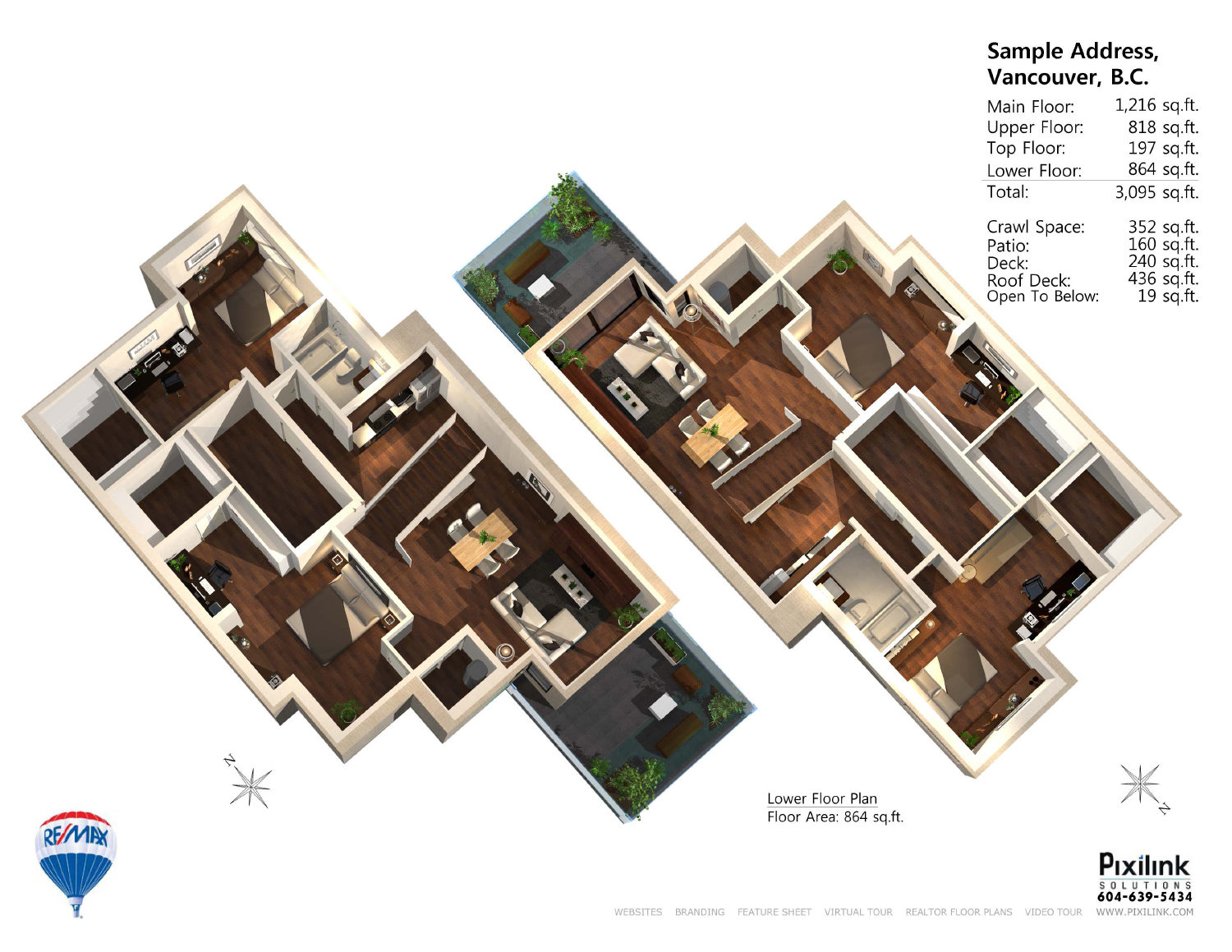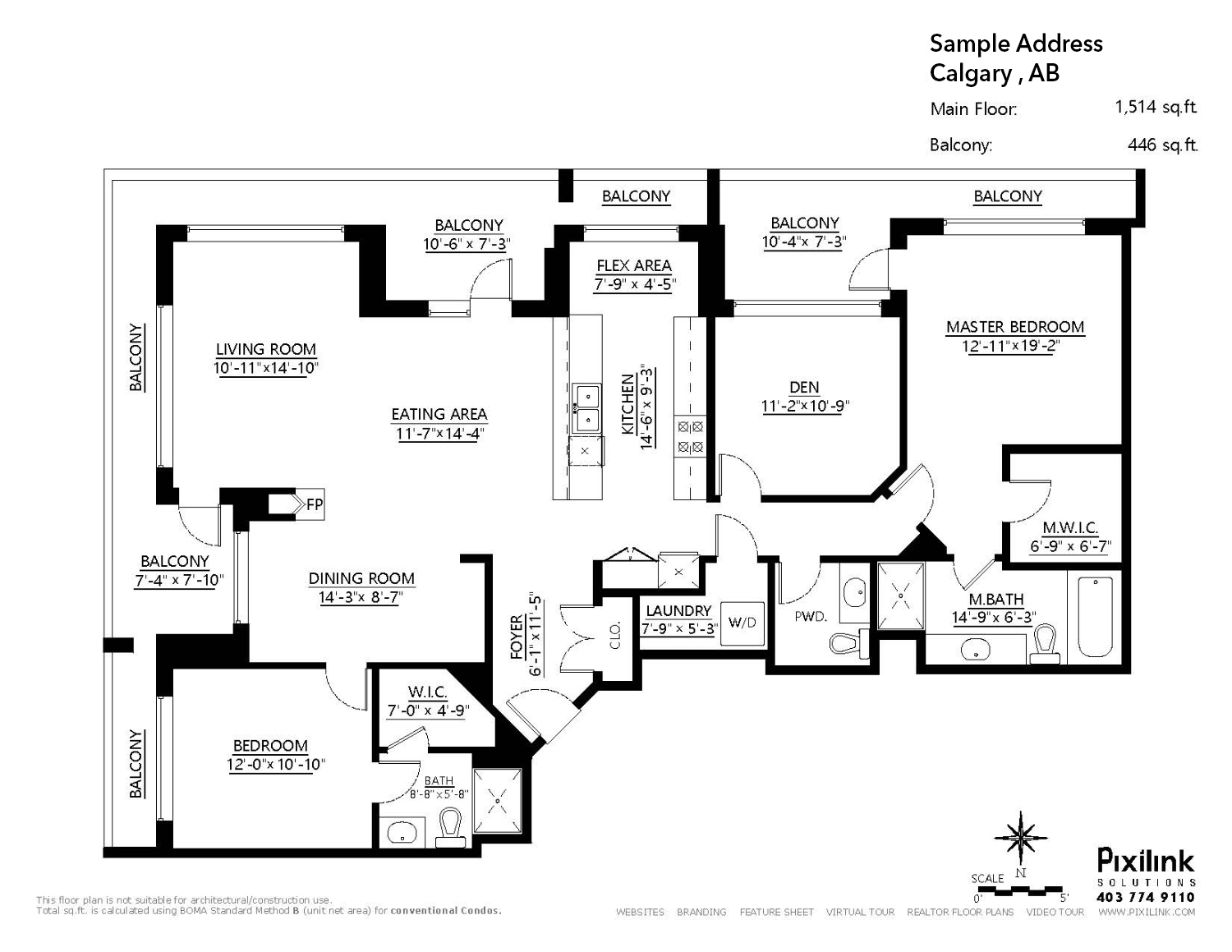5 minutes searching for homes online and you will see just how drastically realtors differ in their marketing approach. From realtor to realtor listings can look completely different for infinite reasons. There are some pieces of a listing, however, that shouldn’t be susceptible to the whim of a real estate agent. High quality photos is one of those crucial components, as is a well written description; both are indispensable to a quality listing. Another critical component of a good listing is a professional floor plan.
When it comes to listing your home on the market, one of the most important selling features is the size of the home and the way it’s laid out. Having the home measured and drawn out not only gives credibility to your listing but it also comforts both the seller and the buyer knowing that something so critical to the listing was handled by a specialized professional.
What many realtors and clients don’t realize is how much extra potential floor plans actually have. Here are the top five reasons you need to start implementing floor plans into your real estate marketing today!
More than just a number: 2D, 3D and Interactive floor plans
Most people think floor plans are nothing more than legal confirmation of the area size claimed in a listing. However a floor plan is so much more than just numbers. With a little creativity a simple 2D floor plan can be turned into a beautiful piece of marketing. 3D floor plan models with a doll house look help the client see the whole home from above. This helps clients understand the layout of the home unlike they would ever be able to simply with photos. The animated look is also much more pleasing to look at and helps put the layout into perspective.
Ever wondered where that king size bed would fit? Another creative use for 2D floor plans is an Interactive Floor Plan, which gives the clients the ability to place their furniture over top of the floor plan using specific measurements for each piece of furniture in order to see what fits and where. It’s a low cost addition to your listing that adds functionality to the floor plan that buyers can use from anywhere.

Tenant occupied properties
Some rentals are better than others, but we know how messy and hard to deal with some of them can be. I’ve photographed countless tenanted properties where the piles of clothes and messy kitchens prevent the true potential of the property from shining through in photographs. In these situations floor plans show the home without showing the belongings of the tenants. Take it one step further and show the true potential of the property with a colourful photo-like 3D floor plan.
Knowledge Is Power
Buying or selling a home is one of the biggest business transactions most people will go through in their lives. They are trusting that the information provided to them or the buyer will be accurate. Determining the square footage of a listing, one of the biggest selling features of a home, with a simple tape measure won’t put your client at ease. A certified professional floor plan technician shows your dedication to detail and accuracy. Feel confident supporting your real estate pricing recommendations.

Legalities
Small discrepancies in advertised floor space can quickly turn into legal nightmares with an upset buyer, an appraisal that doesn’t come in at a value that will support the financing requirements of the transaction or even potential lawsuits . Having a home measured by a professional floor plan technician guarantees that you’re advertising the right number.
The original floor plans provided by the original builder or renovator are absolutely not a replacement either. MLS boards are incredibly specific about what is included in the measurements and what isn’t. A simple blueprint of the home or architectural drawing will not take these local discrepancies into account. Professional floor plan technicians are specialized in real estate measurements and will know what the local regulations are.
Pricing Right
Small differences in size can make big differences in pricing, so don’t leave it up to guessing as you could be losing out on valuable space. Professional floor plan technicians make sure they get every possible square foot of the house measured down to a 1/16th of an inch! Measuring by hand with a tape measure is not precise and will most likely land you short of the actual area size.
Floor Plans allow the potential Buyer to get familiar with the property before viewing it, feel comfortable while visiting it, and have the ability to go back with friends and family and visit the property after their viewing. Today the majority of property searches start online and Floor Plans are a great way to take a tour no matter what time of day the Buyer is online.
