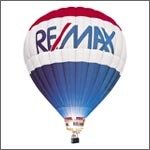7640 Curzon Street MLS®: R3025521
Richmond
$3,849,000
5 Bed, 5 Bath, 3,715 sqft House
5 Bed, 5 Bath House
Elegantly appointed & quality built home in a prestigious neighbourhood. Built by an experienced and reputable builder. Excellent curb appeal with high end stone and custom exterior finishes. Features an open concept layout with high ceilings in Foyer, Living room and Family room. 4 large bedrooms up, 1 bedroom & den on the main floor. Designer kitchen, branded appliances, lights, plumbing fixtures & finishing throughout. Fully automated with Control4. Within minutes to all amenities. Excellent school catchments and easy access to City Centre and downtown Vancouver. Triple car garage. Finished with the utmost care to design and detail. Beautiful home in an excellent location. Fully improved street with sidewalks, curbs and gutters.
Amenities
- Shopping Nearby
- Private Yard
- Central Vacuum
Features
- Washer
- Dryer
- Trash Compactor
- Dishwasher
- Refrigerator
- Stove
- Microwave
- Oven
- Heat Recov. Vent.
- Sprinkler - Inground
- Security System
- Window Coverings
| MLS® # | R3025521 |
|---|---|
| Dwelling Type | House/Single Family |
| Home Style | Residential Detached |
| Year Built | 2025 |
| Fin. Floor Area | 3715 sqft |
| Finished Levels | 2 |
| Bedrooms | 5 |
| Bathrooms | 5 |
| Full Baths | 4 |
| Half Baths | 1 |
| Taxes | $ 6065 / 2024 |
| Lot Area | 7199 sqft |
| Lot Dimensions | 60 × |
| Outdoor Area | Patio, Private Yard |
| Water Supply | Public |
| Maint. Fees | $N/A |
| Heating | Hot Water, Natural Gas, Radiant |
|---|---|
| Construction | Frame Wood,Fibre Cement (Exterior),Mixed (Exterior),Stone (Exterior) |
| Foundation | Concrete Perimeter |
| Basement | None |
| Roof | Asphalt |
| Floor Finish | Mixed |
| Fireplace | 2 , Electric |
| Parking | Garage Triple,Front Access,Paver Block,Garage Door Opener |
| Parking Total/Covered | 7 / 3 |
| Parking Access | Garage Triple,Front Access,Paver Block,Garage Door Opener |
| Exterior Finish | Frame Wood,Fibre Cement (Exterior),Mixed (Exterior),Stone (Exterior) |
| Title to Land | Freehold NonStrata |
| Floor | Type | Dimensions |
|---|---|---|
| Main | Foyer | 8''8 x 9''9 |
| Main | Living Room | 11''4 x 14''6 |
| Main | Dining Room | 20'' x 9''4 |
| Main | Office | 11''2 x 10''9 |
| Main | Family Room | 15''1 x 20''3 |
| Main | Kitchen | 12''9 x 15''4 |
| Main | Wok Kitchen | 12''2 x 5''7 |
| Main | Bedroom | 11''1 x 11''1 |
| Main | Walk-In Closet | 4''11 x 3''8 |
| Main | Recreation Room | 14''4 x 14'' |
| Main | Laundry | 8''4 x 6''2 |
| Above | Primary Bedroom | 15''3 x 15'' |
| Above | Walk-In Closet | 11''4 x 6''6 |
| Above | Bedroom | 13''3 x 14''1 |
| Above | Walk-In Closet | 5''4 x 4''5 |
| Above | Bedroom | 9''10 x 11''4 |
| Above | Bedroom | 13''1 x 10''1 |
| Above | Walk-In Closet | 4''11 x 4''7 |
| Floor | Ensuite | Pieces |
|---|---|---|
| Main | N | 2 |
| Main | Y | 3 |
| Above | Y | 5 |
| Above | Y | 3 |
| Above | Y | 3 |
| MLS® # | R3025521 |
| Home Style | Residential Detached |
| Beds | 5 |
| Baths | 4 + ½ Bath |
| Size | 3,715 sqft |
| Lot Size | 7,199 SqFt. |
| Lot Dimensions | 60 × |
| Built | 2025 |
| Taxes | $6,064.68 in 2024 |














































