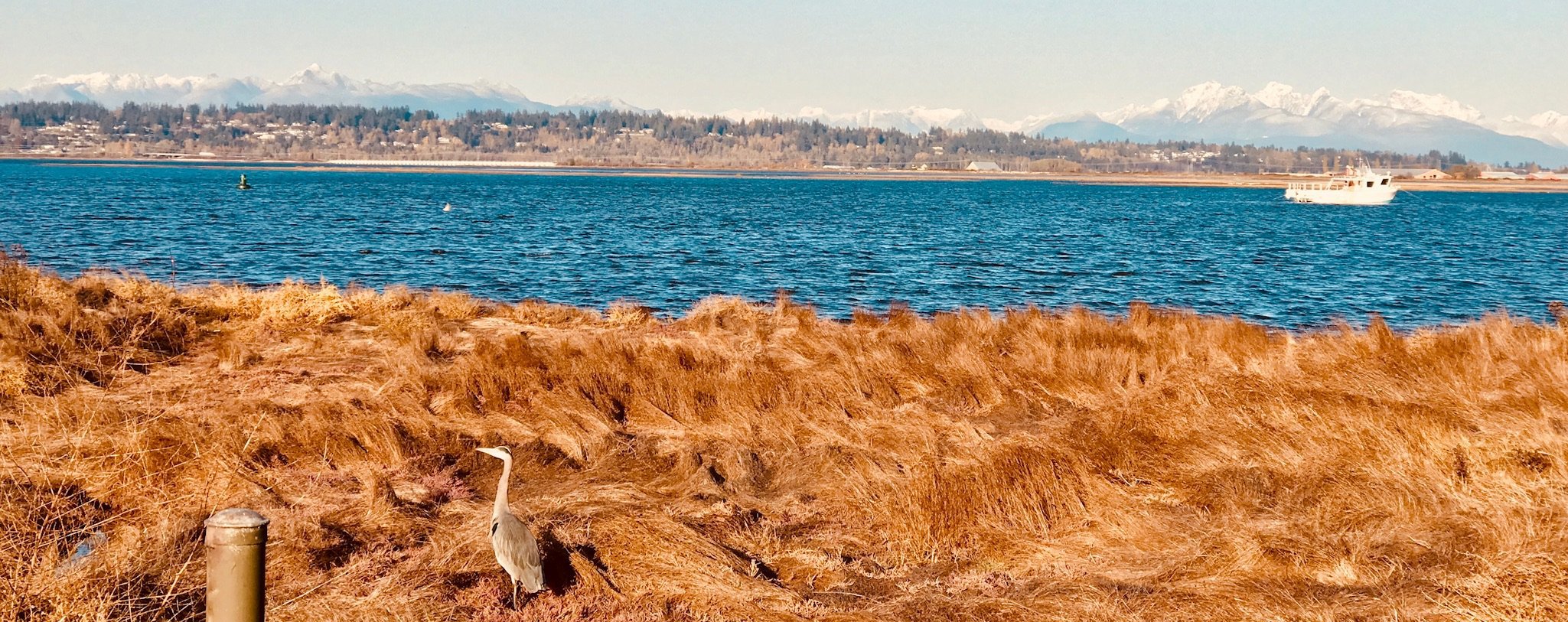45 15688 28 Avenue MLS®: R3022489
Surrey
$1,050,000
4 Bed, 4 Bath, 1,935 sqft Townhouse
4 Bed, 4 Bath Townhouse
Welcome to Westcoast luxury living at SAKURA. Stay cool this summer w/ central air conditioning. Featuring new carpet, stylish laminate flooring, MASSIVE kithen w/ a stunning 11’ kitchen island perfect for entertaining, this home truly shines. Spanning over 1900 sq. ft., this 4 Bed/4Bath beauty offers space and versatility for your growing family. The spacious side-by-side garage easily accommodates 2 vehicles—no more parking hassles! + room for Storage!Step into the dream primary suite boasting vaulted ceilings, a spa-inspired ensuite, and an upgraded walk-in closet. The 4th bedroom on the ground level includes its own full ensuite, ideal for teens, guests, or a private home. Located minutes from Morgan crossing Shopping, Sunny Side Elementary and a quick bike ride to Grandview High.
Amenities
- Clubhouse
- Exercise Centre
- Maintenance Grounds
- Management
- Shopping Nearby
- Air Conditioning
- Balcony
- In Unit
Features
- Washer
- Dryer
- Dishwasher
- Refrigerator
- Stove
- Air Conditioning
| MLS® # | R3022489 |
|---|---|
| Dwelling Type | Townhouse |
| Home Style | Residential Attached |
| Year Built | 2016 |
| Fin. Floor Area | 1935 sqft |
| Finished Levels | 3 |
| Bedrooms | 4 |
| Bathrooms | 4 |
| Full Baths | 3 |
| Half Baths | 1 |
| Taxes | $ 3994 / 2025 |
| Outdoor Area | Balcony |
| Water Supply | Public |
| Maint. Fees | $471 |
| Heating | Forced Air |
|---|---|
| Construction | Frame Wood,Fibre Cement (Exterior) |
| Foundation | Concrete Perimeter |
| Basement | None |
| Roof | Asphalt |
| Floor Finish | Laminate, Carpet |
| Fireplace | 1 , Electric |
| Parking | Additional Parking,Garage Double,Rear Access |
| Parking Total/Covered | 2 / 2 |
| Parking Access | Additional Parking,Garage Double,Rear Access |
| Exterior Finish | Frame Wood,Fibre Cement (Exterior) |
| Title to Land | Freehold Strata |
| Floor | Type | Dimensions |
|---|---|---|
| Below | Bedroom | 11''8 x 10''8 |
| Below | Foyer | 7''3 x 7'' |
| Main | Kitchen | 21''9 x 8''5 |
| Main | Family Room | 15'' x 11''7 |
| Main | Dining Room | 9''10 x 9''6 |
| Main | Study | 7''8 x 5''6 |
| Above | Primary Bedroom | 14'' x 14'' |
| Above | Walk-In Closet | 11'' x 9''4 |
| Above | Primary Bedroom | 10'' x 9''5 |
| Above | Primary Bedroom | 11'' x 9''4 |
| Above | Laundry | 6'' x 4'' |
| Floor | Ensuite | Pieces |
|---|---|---|
| Below | Y | 3 |
| Main | N | 2 |
| Above | N | 4 |
| Above | Y | 4 |
| MLS® # | R3022489 |
| Home Style | Residential Attached |
| Beds | 4 |
| Baths | 3 + ½ Bath |
| Size | 1,935 sqft |
| Built | 2016 |
| Taxes | $3,994.07 in 2025 |
| Maintenance | $471.44 |





































