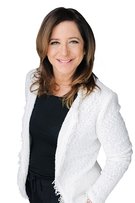3534 W 17th Avenue MLS®: R3017815
Vancouver
$2,490,000
4 Bed, 3 Bath, 1,769 sqft House
4 Bed, 3 Bath House
This stunning renovation transformed a dated one-story family home into a sleek, modern open-concept living space. It now features a brand-new kitchen with sleek finishes, new engineered flooring, beautifully updated bathrooms complete with modern fixtures. Updated heating system with integrated air cooling. On demand hot water. The south-facing backyard is perfect for outdoor entertaining, with a new sundeck and a serene garden patio-ideal for summer gatherings and enjoying sunny days. There is a gentle touch of City and mountain views. Ideally located near some of the City''s top schools, Lord Kitchener Elementary, Lord Byng Secondary, St. George''s, Crofton House, and WPGA. Quick passage to UBC! This home offers comfort and convenience on Vancouver''s Westside.
Amenities
- Central Air
- Air Conditioning
- Garden
- Private Yard
- In Unit
Features
- Washer
- Dryer
- Dishwasher
- Refrigerator
- Stove
- Central Air
- Air Conditioning
| MLS® # | R3017815 |
|---|---|
| Dwelling Type | House/Single Family |
| Home Style | Residential Detached |
| Year Built | 1948 |
| Fin. Floor Area | 1769 sqft |
| Finished Levels | 2 |
| Bedrooms | 4 |
| Bathrooms | 3 |
| Full Baths | 2 |
| Half Baths | 1 |
| Taxes | $ 9206 / 2024 |
| Lot Area | 3655 sqft |
| Lot Dimensions | 33 × |
| Outdoor Area | Patio,Deck,Sundeck, Garden,Private Yard |
| Water Supply | Public |
| Maint. Fees | $N/A |
| Heating | Forced Air, Mixed, Natural Gas |
|---|---|
| Construction | Frame Wood,Mixed (Exterior),Stucco,Wood Siding |
| Foundation | Concrete Perimeter |
| Basement | None |
| Roof | Asphalt,Other |
| Floor Finish | Hardwood, Mixed |
| Fireplace | 1 , Electric |
| Parking | Detached,Lane Access |
| Parking Total/Covered | 1 / 1 |
| Parking Access | Detached,Lane Access |
| Exterior Finish | Frame Wood,Mixed (Exterior),Stucco,Wood Siding |
| Title to Land | Freehold NonStrata |
| Floor | Type | Dimensions |
|---|---|---|
| Main | Primary Bedroom | 11''1 x 9''6 |
| Main | Bedroom | 11''3 x 8''11 |
| Main | Kitchen | 15''2 x 7''11 |
| Main | Living Room | 13''1 x 9''8 |
| Main | Dining Room | 15''7 x 7''11 |
| Bsmt | Bedroom | 14''2 x 11''9 |
| Bsmt | Bedroom | 8''11 x 6''11 |
| Bsmt | Family Room | 16''9 x 10''3 |
| Bsmt | Eating Area | 7'' x 7''1 |
| Bsmt | Other | 10''6 x 8''5 |
| Floor | Ensuite | Pieces |
|---|---|---|
| Main | Y | 4 |
| Main | N | 2 |
| Basement | N | 3 |
| MLS® # | R3017815 |
| Home Style | Residential Detached |
| Beds | 4 |
| Baths | 2 + ½ Bath |
| Size | 1,769 sqft |
| Lot Size | 3,655 SqFt. |
| Lot Dimensions | 33 × |
| Built | 1948 |
| Taxes | $9,206.05 in 2024 |


