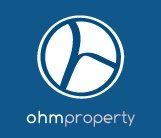6050 Oak Street
Vancouver
SOLD
3 Bed, 3 Bath, 1,354 sqft Townhouse
3 Bed, 3 Bath Townhouse
Welcome to NEW OAK, a boutique townhome collection by renowned Yamamoto Architecture. This quiet corner home features 3 bedrooms, 2.5 bathrooms, and a modern West Coast design.The main level offers open-concept living with high ceilings, oversized windows, and a gourmet Bosch kitchen—perfect for entertaining.Upstairs includes three spacious bedrooms, with the primary suite facing a peaceful inner courtyard. Enjoy a private rooftop patio for added outdoor space.Extras include A/C, radiant heating, HRV system, security system, and an extra-long parking stall (fits 2 cars) plus 1 storage locker.Prime location, close to transit, shopping, parks, and top schools.School catchment: Dr. Annie B. Jamieson Elementary & Eric Hamber Secondary.
Amenities
- Bike Room
- Trash
- Maintenance Grounds
- Management
- Sewer
- Snow Removal
- Shopping Nearby
- Air Conditioning
- Balcony
- Storage
- In Unit
Features
- Washer
- Dryer
- Dishwasher
- Refrigerator
- Stove
- Microwave
- Fire Sprinkler System
- Air Conditioning
| MLS® # | R3004253 |
|---|---|
| Dwelling Type | Townhouse |
| Home Style | Residential Attached |
| Year Built | 2015 |
| Fin. Floor Area | 1354 sqft |
| Finished Levels | 2 |
| Bedrooms | 3 |
| Bathrooms | 3 |
| Full Baths | 2 |
| Half Baths | 1 |
| Taxes | $ 4093 / 2024 |
| Outdoor Area | Patio,Deck,Rooftop Deck, Balcony |
| Water Supply | Public |
| Maint. Fees | $455 |
| Heating | Heat Pump, Radiant |
|---|---|
| Construction | Concrete,Frame Wood,Glass (Exterior),Mixed (Exterior),Other (Exterior) |
| Foundation | Concrete Perimeter |
| Basement | Finished |
| Roof | Asphalt,Torch-On |
| Floor Finish | Laminate, Tile, Carpet |
| Fireplace | 1 , Electric |
| Parking | Underground,Rear Access,Garage Door Opener |
| Parking Total/Covered | 1 / 1 |
| Parking Access | Underground,Rear Access,Garage Door Opener |
| Exterior Finish | Concrete,Frame Wood,Glass (Exterior),Mixed (Exterior),Other (Exterior) |
| Title to Land | Freehold Strata |
| Floor | Type | Dimensions |
|---|---|---|
| Main | Living Room | 10''7 x 15''1 |
| Main | Dining Room | 10''7 x 8''7 |
| Main | Kitchen | 13''4 x 7''5 |
| Above | Primary Bedroom | 11''7 x 11''7 |
| Above | Bedroom | 8''7 x 11''1 |
| Above | Bedroom | 8''8 x 8''2 |
| Floor | Ensuite | Pieces |
|---|---|---|
| Main | N | 2 |
| Above | Y | 4 |
| Above | N | 4 |
| MLS® # | R3004253 |
| Home Style | Residential Attached |
| Beds | 3 |
| Baths | 2 + ½ Bath |
| Size | 1,354 sqft |
| Built | 2015 |
| Taxes | $4,093.12 in 2024 |
| Maintenance | $454.67 |
























