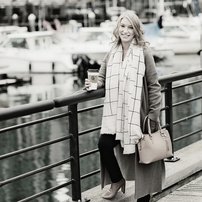C106 8150 207 Street
Langley
SOLD
1 Bed, 1 Bath, 646 sqft Apartment
1 Bed, 1 Bath Apartment
This is not your average 1 bedroom condo! This standout garden-level suite boasts almost 14 ft ceilings, a rare feature that instantly elevates the space. Floor to ceiling windows that bring in natural light & serene views over the lush courtyard. BONUS a huge 244 sq.ft private patio with its own gate ideal for entertaining, lounging, or letting your pet out with ease. With direct outdoor access, it feels more like a townhouse. Inside, enjoy an open layout, a sleek gourmet kitchen with gas range, & quality finishes throughout. 1 PRK, 1 STORAGE, Pet friendly! Access to resort-style amenities including outdoor pool, hot tub, gym, billiards lounge, basketball court, gardens! Steps to Yorkson Creek sports complex, future Community Center, Willoughby Town Center.
Amenities
- Clubhouse
- Exercise Centre
- Recreation Facilities
- Caretaker
- Trash
- Maintenance Grounds
- Gas
- Management
- Snow Removal
- Shopping Nearby
- Garden
- Private Yard
- Elevator
- Guest Suite
- In Unit
- Outdoor Pool
- Swirlpool/Hot Tub
Features
- Washer
- Dryer
- Dishwasher
- Refrigerator
- Stove
- Microwave
- Swirlpool
- Hot Tub
| MLS® # | R2991085 |
|---|---|
| Dwelling Type | Apartment Unit |
| Home Style | Multi Family,Residential Attached |
| Year Built | 2021 |
| Fin. Floor Area | 646 sqft |
| Finished Levels | 1 |
| Bedrooms | 1 |
| Bathrooms | 1 |
| Full Baths | 1 |
| Taxes | $ 2913 / 2024 |
| Outdoor Area | Patio, Garden,Private Yard |
| Water Supply | Public |
| Maint. Fees | $341 |
| Heating | Baseboard, Electric |
|---|---|
| Construction | Frame Wood,Brick (Exterior),Mixed (Exterior) |
| Foundation | Concrete Perimeter |
| Basement | None |
| Roof | Other |
| Floor Finish | Laminate |
| Fireplace | 0 , |
| Parking | Underground,Side Access |
| Parking Total/Covered | 1 / 1 |
| Parking Access | Underground,Side Access |
| Exterior Finish | Frame Wood,Brick (Exterior),Mixed (Exterior) |
| Title to Land | Freehold Strata |
| Floor | Type | Dimensions |
|---|---|---|
| Main | Living Room | 14''8 x 8''6 |
| Main | Dining Room | 11''3 x 7''6 |
| Main | Kitchen | 14''7 x 5''5 |
| Main | Foyer | 3''3 x 6''9 |
| Main | Bedroom | 9''2 x 10''0 |
| Main | Patio | 17''5 x 9''5 |
| Floor | Ensuite | Pieces |
|---|---|---|
| Main | N | 4 |
| MLS® # | R2991085 |
| Home Style | Multi Family,Residential Attached |
| Beds | 1 |
| Baths | 1 |
| Size | 646 sqft |
| Built | 2021 |
| Taxes | $2,912.62 in 2024 |
| Maintenance | $340.54 |


