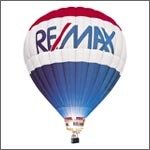7224 Railway Avenue MLS®: R3032299
Richmond
$2,088,000
5 Bed, 6 Bath, 2,600 sqft House
5 Bed, 6 Bath House
Open House: Sat 2nd Aug 2:00 pm - 4:30 pm, Sun 3rd Aug 2:00 pm - 4:30 pm
Stunning brand new home in a very central and popular location. Beautifully appointed and quality built by reputable builder. Home offers 4 bedrooms and 4 full bathrooms up with a very open & bright Great Room design with 10'' ceilings on the main floor. Features designer color scheme with a gorgeous kitchen and spice kitchen with Fisher Paykel appliance package, open to the family room and large den on the main floor. Excellent materials quality and workmanship throughout. Private legal 1 bedroom suite for or extended family use. Very good elementary and high school catchments. Close to all amenities such transit, Community Centre, park and rec. & minutes away from City Centre. Open House Saturday, August 02nd and Sunday, August 03rd from 2:00pm to 4:30pm.
Amenities
- Shopping Nearby
- Air Conditioning
- Central Vacuum
Features
- Washer
- Dryer
- Dishwasher
- Refrigerator
- Stove
- Microwave
- Security System
- Air Conditioning
| MLS® # | R3032299 |
|---|---|
| Dwelling Type | House/Single Family |
| Home Style | Residential Detached |
| Year Built | 2025 |
| Fin. Floor Area | 2600 sqft |
| Finished Levels | 2 |
| Bedrooms | 5 |
| Bathrooms | 6 |
| Full Baths | 5 |
| Half Baths | 1 |
| Taxes | $ 3962 / 2025 |
| Lot Area | 3951 sqft |
| Lot Dimensions | 30 × |
| Outdoor Area | |
| Water Supply | Public |
| Maint. Fees | $N/A |
| Heating | Hot Water, Natural Gas, Radiant |
|---|---|
| Construction | Frame Wood,Fibre Cement (Exterior) |
| Foundation | Concrete Perimeter |
| Basement | None |
| Roof | Asphalt |
| Floor Finish | Mixed |
| Fireplace | 1 , Electric |
| Parking | Garage Double,Lane Access,Rear Access,Paver Block |
| Parking Total/Covered | 4 / 2 |
| Parking Access | Garage Double,Lane Access,Rear Access,Paver Block |
| Exterior Finish | Frame Wood,Fibre Cement (Exterior) |
| Title to Land | Freehold NonStrata |
| Floor | Type | Dimensions |
|---|---|---|
| Main | Foyer | 12'' x 9''4 |
| Main | Office | 12''1 x 10''1 |
| Main | Living Room | 12'' x 14''5 |
| Main | Dining Room | 12'' x 12''6 |
| Main | Kitchen | 8''10 x 15''8 |
| Main | Wok Kitchen | 8''5 x 6''1 |
| Main | Laundry | 10''9 x 7''10 |
| Above | Primary Bedroom | 12''1 x 15''3 |
| Above | Walk-In Closet | 8''6 x 5''2 |
| Above | Bedroom | 8''6 x 10''1 |
| Above | Bedroom | 8''4 x 11''1 |
| Above | Bedroom | 12''1 x 10''1 |
| Above | Bedroom | 10'' x 9'' |
| Above | Living Room | 12''9 x 10''1 |
| Above | Kitchen | 10''1 x 4''11 |
| Floor | Ensuite | Pieces |
|---|---|---|
| Main | N | 2 |
| Above | Y | 5 |
| Above | Y | 4 |
| Above | Y | 4 |
| Above | N | 5 |
| MLS® # | R3032299 |
| Home Style | Residential Detached |
| Beds | 5 |
| Baths | 5 + ½ Bath |
| Size | 2,600 sqft |
| Lot Size | 3,951 SqFt. |
| Lot Dimensions | 30 × |
| Built | 2025 |
| Taxes | $3,962.02 in 2025 |






































