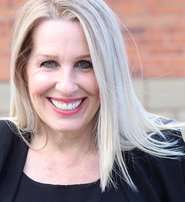309 240 Francis Way
New Westminster
SOLD
3 Bed, 2 Bath, 1,147 sqft Apartment
3 Bed, 2 Bath Apartment
HOT!HOT!HOT! RARE, true 3 bedroom, 2 bathroom 1147 sq ft CORNER unit with Mountain & River views at THE GROVE in the prestigious Victoria Hill award winning master planned community. Enjoy 9 ft ceilings, open style kitchen with granite counters, SS appliances, bright picture windows, laminate floors & covered deck. Space for the entire family, office & pet-1 cat or dog welcome. Comes with 2 side by side UG parking stalls & lrg storage locker, visitor parking, access to EV chargers & the Boiler House Club facility-gym, theatre, library, conference rm, basketball crt & more! Adjacent to Queens Park, Glenbrooke Ravine, 3 min drive to Skytrain, NW Quay, RCH, Douglas College, shops & schools. 1st OPEN HOUSE Thurs. Oct 3 (5-7pm) & Sun Oct 6 (2-4) Check & compare the value here...Offers Oct 7.
Amenities
- Clubhouse
- Exercise Centre
- Caretaker
- Trash
- Maintenance Grounds
- Hot Water
- Management
- Recreation Facilities
- Sewer
- Shopping Nearby
- Garden
- Balcony
- Elevator
- Storage
- In Unit
Features
- Washer
- Dryer
- Dishwasher
- Refrigerator
- Cooktop
- Window Coverings
| MLS® # | R2931703 |
|---|---|
| Dwelling Type | Apartment Unit |
| Home Style | Multi Family,Residential Attached |
| Year Built | 2012 |
| Fin. Floor Area | 1147 sqft |
| Finished Levels | 1 |
| Bedrooms | 3 |
| Bathrooms | 2 |
| Full Baths | 2 |
| Taxes | $ 3031 / 2023 |
| Outdoor Area | Garden,Balcony |
| Water Supply | Public |
| Maint. Fees | $723 |
| Heating | Baseboard, Electric |
|---|---|
| Construction | Frame Wood,Fibre Cement (Exterior),Other (Exterior) |
| Foundation | Concrete Perimeter |
| Basement | None |
| Roof | Asphalt |
| Floor Finish | Laminate, Tile |
| Fireplace | 1 , Electric |
| Parking | Garage Under Building,Guest,Front Access,Asphalt,Garage Door Opener |
| Parking Total/Covered | 2 / 2 |
| Parking Access | Garage Under Building,Guest,Front Access,Asphalt,Garage Door Opener |
| Exterior Finish | Frame Wood,Fibre Cement (Exterior),Other (Exterior) |
| Title to Land | Freehold Strata |
| Floor | Type | Dimensions |
|---|---|---|
| Main | Foyer | 7''9 x 4''3 |
| Main | Kitchen | 8''10 x 8''1 |
| Main | Dining Room | 11''9 x 7''2 |
| Main | Living Room | 13'' x 13''7 |
| Main | Primary Bedroom | 10''7 x 12''5 |
| Main | Bedroom | 9''7 x 10''9 |
| Main | Bedroom | 11''4 x 11''3 |
| Main | Other | 0'' x 0'' |
| Floor | Ensuite | Pieces |
|---|---|---|
| Main | Y | 4 |
| Main | N | 4 |
| MLS® # | R2931703 |
| Home Style | Multi Family,Residential Attached |
| Beds | 3 |
| Baths | 2 |
| Size | 1,147 sqft |
| Built | 2012 |
| Taxes | $3,030.98 in 2023 |
| Maintenance | $723.34 |





























