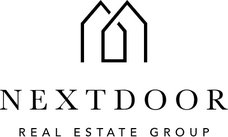5728 Owl Court
North Vancouver
SOLD
4 Bed, 3 Bath, 2,454 sqft Townhouse
4 Bed, 3 Bath Townhouse
This beautiful, light, and bright house-like townhouse has been meticulously maintained and features stunning south-facing ocean and city views. The living room boasts vaulted ceilings and a gorgeous wood-burning fireplace clad in ceramic tile. The main floor boasts an open-plan kitchen, dining, and family room that opens to a private back patio ideal for BBQs. Upstairs, you'll find three large bedrooms and two full bathrooms. The lower level includes a large room perfect for a home gym with two oversized crawl spaces for storage and a double-car garage. Located steps from Grouse Mountain, Baden Powell hiking trail, tennis court, and backcountry, this home offers the ultimate nature retreat with modern comforts.
Amenities
- Maintenance Grounds
- Management
- Snow Removal
- Balcony
- Central Vacuum
- Vaulted Ceiling(s)
- In Unit
Features
- Washer
- Dryer
- Trash Compactor
- Dishwasher
- Refrigerator
- Cooktop
- Microwave
- Smoke Detector(s)
- Window Coverings
| MLS® # | R2884460 |
|---|---|
| Dwelling Type | Townhouse |
| Home Style | Residential Attached |
| Year Built | 1985 |
| Fin. Floor Area | 2454 sqft |
| Finished Levels | 3 |
| Bedrooms | 4 |
| Bathrooms | 3 |
| Full Baths | 2 |
| Half Baths | 1 |
| Taxes | $ 6244 / 2023 |
| Outdoor Area | Patio, Balcony |
| Water Supply | Public |
| Maint. Fees | $615 |
| Heating | Baseboard, Forced Air |
|---|---|
| Construction | Frame Wood,Wood Siding |
| Foundation | Concrete Perimeter |
| Basement | Partially Finished |
| Roof | Metal |
| Floor Finish | Laminate, Tile |
| Fireplace | 1 , Wood Burning |
| Parking | Garage Double,Front Access,Garage Door Opener |
| Parking Total/Covered | 4 / 2 |
| Parking Access | Garage Double,Front Access,Garage Door Opener |
| Exterior Finish | Frame Wood,Wood Siding |
| Title to Land | Freehold Strata |
| Floor | Type | Dimensions |
|---|---|---|
| Main | Foyer | 7''2 x 3''3 |
| Main | Living Room | 18''4 x 13''7 |
| Main | Dining Room | 13''8 x 9''1 |
| Main | Kitchen | 13''8 x 10''8 |
| Main | Family Room | 13''8 x 13''6 |
| Main | Bedroom | 13''4 x 9''11 |
| Main | Patio | 18''1 x 18''1 |
| Above | Primary Bedroom | 11''6 x 13''9 |
| Above | Bedroom | 11''5 x 11''8 |
| Above | Bedroom | 11''5 x 10''4 |
| Below | Gym | 11''1 x 19''1 |
| Floor | Ensuite | Pieces |
|---|---|---|
| Main | N | 2 |
| Above | N | 4 |
| Above | Y | 3 |
| MLS® # | R2884460 |
| Home Style | Residential Attached |
| Beds | 4 |
| Baths | 2 + ½ Bath |
| Size | 2,454 sqft |
| Built | 1985 |
| Taxes | $6,243.70 in 2023 |
| Maintenance | $615.32 |


