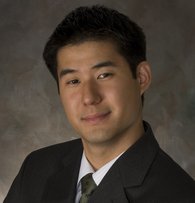5012 5511 Hollybridge Way
Richmond
SOLD
2 Bed, 2 Bath, 998 sqft Apartment
2 Bed, 2 Bath Apartment
ORA, built by the award-winning Onni Group, offers a 998 sqft LIVE-WORK unit that includes 386 sqft South-West facing patio with direct access to the rooftop garden & kids’ play area. This 2-bedroom & 2-bath unit can be separated into two suites: 1-bedroom suite and 1-bedroom bachelor suite or office. Main living areas feature oak hardwood flooring, kitchen and bathrooms have contemporary ceramic tiling. Kitchen boasts stainless steel appliances, custom flat-panel wood cabinetry, and contemporary white gloss lacquer upper cabinets. Amenities: indoor swimming pool, hot tub, sauna & steam, exercise room, squash court, meeting, study, media room, and more. T&T, restaurants, bank are conveniently located downstairs or just steps away from Olympic Oval and Dyke Trails. Open House June 16 2-4pm
Amenities
- Exercise Centre
- Recreation Facilities
- Sauna/Steam Room
- Trash
- Gas
- Hot Water
- Management
- Restaurant
- Shopping Nearby
- Central Air
- Air Conditioning
- Garden
- Playground
- Elevator
- In Unit
- Indoor
Features
- Washer
- Dryer
- Dishwasher
- Refrigerator
- Cooktop
- Central Air
- Air Conditioning
| MLS® # | R2893336 |
|---|---|
| Dwelling Type | Apartment Unit |
| Home Style | Multi Family,Residential Attached |
| Year Built | 2014 |
| Fin. Floor Area | 998 sqft |
| Finished Levels | 1 |
| Bedrooms | 2 |
| Bathrooms | 2 |
| Full Baths | 2 |
| Taxes | $ 3918 / 2023 |
| Outdoor Area | Patio, Garden,Playground |
| Water Supply | Public |
| Maint. Fees | $536 |
| Heating | Electric |
|---|---|
| Construction | Concrete,Concrete (Exterior),Glass (Exterior),Mixed (Exterior) |
| Foundation | Concrete Perimeter |
| Basement | None |
| Roof | Other |
| Fireplace | 0 , |
| Parking | Underground,Rear Access |
| Parking Total/Covered | 1 / 1 |
| Parking Access | Underground,Rear Access |
| Exterior Finish | Concrete,Concrete (Exterior),Glass (Exterior),Mixed (Exterior) |
| Title to Land | Freehold Strata |
| Floor | Type | Dimensions |
|---|---|---|
| Main | Primary Bedroom | 9''3 x 12''2 |
| Main | Walk-In Closet | 5''0 x 6''0 |
| Main | Bedroom | 9''1 x 12''5 |
| Main | Walk-In Closet | 5''5 x 4''8 |
| Main | Foyer | 5''5 x 7''10 |
| Main | Kitchen | 8''0 x 7''10 |
| Main | Dining Room | 10''6 x 8''8 |
| Main | Living Room | 10''6 x 14''8 |
| Floor | Ensuite | Pieces |
|---|---|---|
| Main | Y | 3 |
| Main | N | 4 |
| MLS® # | R2893336 |
| Home Style | Multi Family,Residential Attached |
| Beds | 2 |
| Baths | 2 |
| Size | 998 sqft |
| Built | 2014 |
| Taxes | $3,918.46 in 2023 |
| Maintenance | $535.53 |


