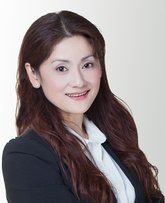2301 4189 Halifax Street
Burnaby
SOLD
2 Bed, 2 Bath, 943 sqft Apartment
2 Bed, 2 Bath Apartment
A prime location in Brentwood Park area. A beautiful community *Aviara* built by Ledingham McCallister. This gorgeous home is NW facing w/ a spectacular view of NS mountain & downtown. Don't be fooled by the facing. This unit has tons of natural light throughout . Efficient design layout includes 2 spacious bedroom & a functional den as office or guest room. Master bedroom comes with w/In closet. Open concept in living, dining & a gourmet kitchen that comes w/Miele appliances. It boasts a wrap around balcony offers an extra outdoor space for entertainment! A very well maintained & tastefully decorated home! Close to Gilmore Skytrain, Brentwood Mall, Save-On Foods, Whole Foods and more! OH Sat May 25 2pm - 4pm
Amenities
- Clubhouse
- Exercise Centre
- Caretaker
- Trash
- Maintenance Grounds
- Hot Water
- Management
- Recreation Facilities
- Snow Removal
- Shopping Nearby
- Playground
- Balcony
- Elevator
- Guest Suite
- Storage
Features
- Washer
- Dryer
- Dishwasher
- Refrigerator
- Cooktop
- Smoke Detector(s)
- Fire Sprinkler System
| MLS® # | R2872505 |
|---|---|
| Dwelling Type | Apartment Unit |
| Home Style | Multi Family,Residential Attached |
| Year Built | 2015 |
| Fin. Floor Area | 943 sqft |
| Finished Levels | 1 |
| Bedrooms | 2 |
| Bathrooms | 2 |
| Full Baths | 2 |
| Taxes | $ 2436 / 2023 |
| Outdoor Area | Playground,Balcony |
| Water Supply | Public |
| Maint. Fees | $460 |
| Heating | Baseboard |
|---|---|
| Construction | Concrete,Glass (Exterior),Mixed (Exterior) |
| Foundation | Block |
| Basement | None |
| Roof | Concrete |
| Floor Finish | Laminate |
| Fireplace | 0 , Electric |
| Parking | Garage Under Building,Guest,Rear Access,Concrete,Garage Door Opener |
| Parking Total/Covered | 1 / 1 |
| Parking Access | Garage Under Building,Guest,Rear Access,Concrete,Garage Door Opener |
| Exterior Finish | Concrete,Glass (Exterior),Mixed (Exterior) |
| Title to Land | Freehold Strata |
| Floor | Type | Dimensions |
|---|---|---|
| Main | Living Room | 13''7 x 10''7 |
| Main | Dining Room | 10''7 x 8'' |
| Main | Kitchen | 13''8 x 9''9 |
| Main | Primary Bedroom | 15''3 x 10''6 |
| Main | Bedroom | 11''4 x 8''1 |
| Main | Den | 7''9 x 5'' |
| Main | Foyer | 5''7 x 4''3 |
| Floor | Ensuite | Pieces |
|---|---|---|
| Main | Y | 4 |
| Main | N | 3 |
| MLS® # | R2872505 |
| Home Style | Multi Family,Residential Attached |
| Beds | 2 |
| Baths | 2 |
| Size | 943 sqft |
| Built | 2015 |
| Taxes | $2,435.94 in 2023 |
| Maintenance | $460.25 |





























