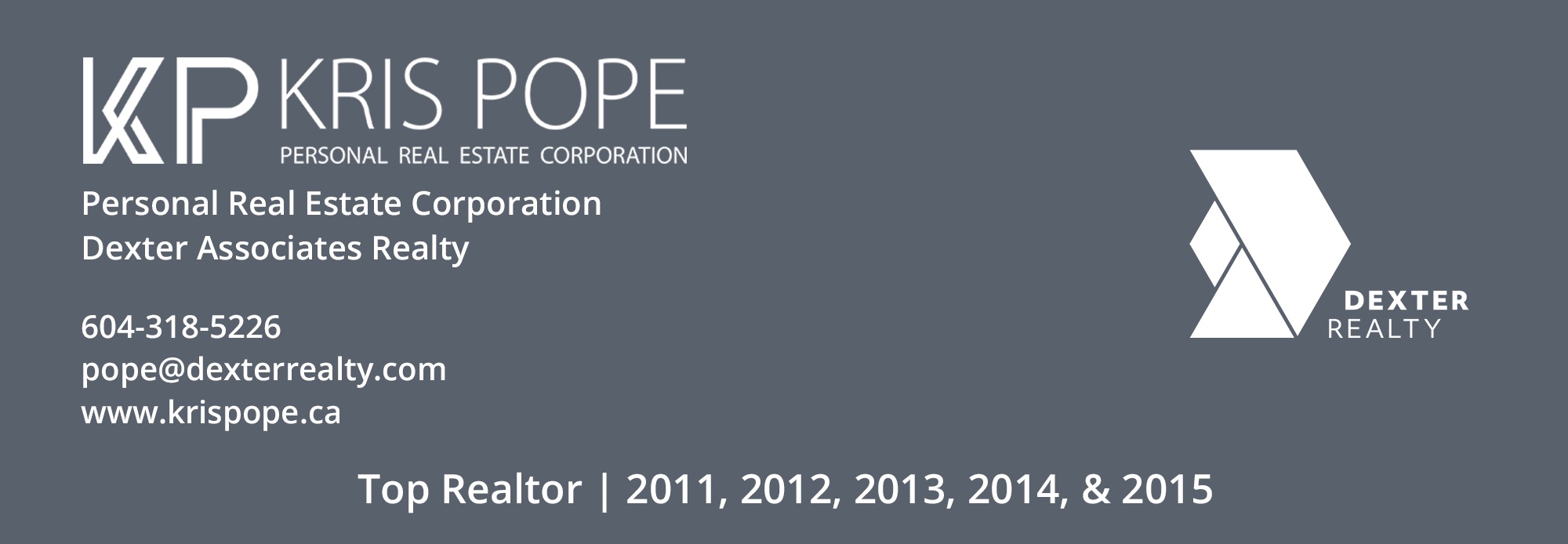1805 Blenheim Street
Vancouver
SOLD
3 Bed, 3 Bath, 2,235 sqft Duplex
3 Bed, 3 Bath Duplex
Absolutely FABULOUS 1/2 duplex, located on one of the nicest 'North of Fourth' corners in Kitsilano! The attention to detail throughout this property is evident from the moment you approach the front door w/extensive landscaping & manicured boxwood's. Inside you are immediately bathed in luxury w/ stone/hardwood flooring throughout, extra large principle rooms/bedrooms & living spaces. The HUGE living room is a dramatic yet warm space w/ vaulted ceilings, a unique brass finish (gas ignition) WOOD fireplace & floor to ceiling millwork. The open plan dining room leads to an opulent gourmet kitchen, w/ stone counters/island, an oversized 'Bocci' light fixture & full suite of Viking appliances. The lush rear yard/patio/BBQ area is a thoughtfully designed oasis, ideal for entertaining/relaxing!
Features
- ClthWsh
- Dryr
- Frdg
- Stve
- DW
- Drapes
- Window Coverings
- Fireplace Insert
- Garage Door Opener
- Heat Recov. Vent.
- Security System
- Sprinkler - Fire
- Vacuum - Built In
- Vaulted Ceiling
- Windows - Thermo
Site Influences
- Central Location
- Marina Nearby
- Private Yard
- Recreation Nearby
- Shopping Nearby
| MLS® # | R2867863 |
|---|---|
| Property Type | Residential Attached |
| Dwelling Type | 1/2 Duplex |
| Home Style | Corner Unit,Reverse 2 Storey |
| Year Built | 2007 |
| Fin. Floor Area | 2235 sqft |
| Finished Levels | 3 |
| Bedrooms | 3 |
| Bathrooms | 3 |
| Full Baths | 2 |
| Half Baths | 1 |
| Taxes | $ 11551 / 2023 |
| Outdoor Area | Balcny(s) Patio(s) Dck(s) |
| Water Supply | City/Municipal |
| Maint. Fees | $N/A |
| Heating | Geothermal, Hot Water, Natural Gas |
|---|---|
| Construction | Frame - Wood |
| Foundation | |
| Basement | None |
| Roof | Asphalt |
| Floor Finish | Hardwood, Mixed, Tile |
| Fireplace | 2 , Gas - Natural,Wood |
| Parking | Garage; Double |
| Parking Total/Covered | 1 / 1 |
| Parking Access | Front |
| Exterior Finish | Mixed,Stone,Wood |
| Title to Land | Freehold Strata |
| Floor | Type | Dimensions |
|---|---|---|
| Main | Foyer | 7'9' x 5'10' |
| Main | Bedroom | 13'7' x 12'6' |
| Main | Bedroom | 13'6' x 10'1' |
| Main | Primary Bedroom | 13'2' x 12'0' |
| Main | Walk-In Closet | 6'10' x 4'11' |
| Above | Living Room | 13'0' x 23'9' |
| Above | Dining Room | 10'2' x 10'2' |
| Above | Kitchen | 11'9' x 10'4' |
| Above | Family Room | 11'5' x 16'0' |
| Abv Main 2 | Office | 12'9' x 11'8' |
| Floor | Ensuite | Pieces |
|---|---|---|
| Main | Y | 5 |
| Main | Y | 3 |
| Above | N | 2 |
| MLS® # | R2867863 |
| Home Style | Corner Unit,Reverse 2 Storey |
| Beds | 3 |
| Baths | 2 + ½ Bath |
| Size | 2,235 sqft |
| Lot Dimensions | 66.00 × 80 |
| Built | 2007 |
| Taxes | $11,550.60 in 2023 |



































