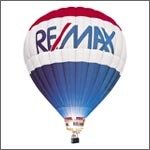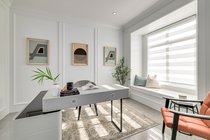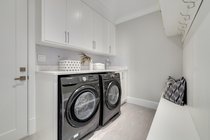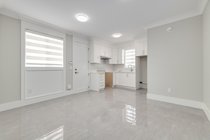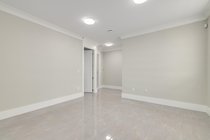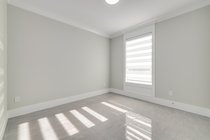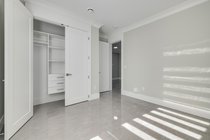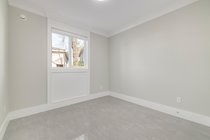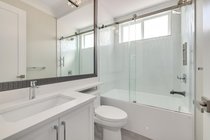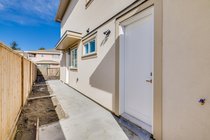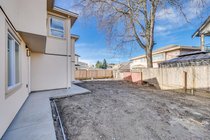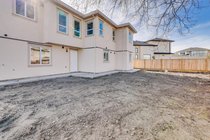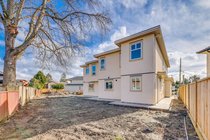7580 Lancing Place
Richmond
Brand new beautiful home in desirable and sought after Granville area. Nestled in a safe, quiet and low traffic cul-de sac. Modern and elegant, yet functional house with a great layout for extended family or for mortgage revenue with a legal self contained rental suite. Home is finished impeccably and tastefully with no expenses spared. Main floor above with full accommodation including living, family, dining, living, kitchen and wok kitchens and 4 bedrooms with 3 1/2 washrooms. Ground floor with turn key revenue helper with potential for additional accommodation. Great central location with walking distance to shopping, transit, schools McKay and Burnett. Easy commute to the Airport, Vancouver and all amenities. Fully finished and ready for immediate occupancy. Easy to view anytime.
Features
- Air Conditioning
- ClthWsh
- Dryr
- Frdg
- Stve
- DW
- Microwave
- Oven - Built In
- Security System
- Smoke Alarm
- Sprinkler - Inground
- Vacuum - Built In
Site Influences
- Central Location
- Cul-de-Sac
- Recreation Nearby
- Shopping Nearby
| MLS® # | R2858026 |
|---|---|
| Property Type | Residential Detached |
| Dwelling Type | House/Single Family |
| Home Style | 2 Storey |
| Year Built | 2024 |
| Fin. Floor Area | 3360 sqft |
| Finished Levels | 2 |
| Bedrooms | 7 |
| Bathrooms | 6 |
| Full Baths | 5 |
| Half Baths | 1 |
| Taxes | $ N/A / 2023 |
| Lot Area | 6631 sqft |
| Lot Dimensions | 30.60 × 105 |
| Outdoor Area | Fenced Yard |
| Water Supply | City/Municipal |
| Maint. Fees | $N/A |
| Heating | Hot Water, Natural Gas, Radiant |
|---|---|
| Construction | Frame - Wood |
| Foundation | |
| Basement | None |
| Roof | Asphalt |
| Floor Finish | Mixed |
| Fireplace | 2 , Natural Gas |
| Parking | Garage; Triple |
| Parking Total/Covered | 2 / 2 |
| Parking Access | Front |
| Exterior Finish | Stucco |
| Title to Land | Freehold NonStrata |
| Floor | Type | Dimensions |
|---|---|---|
| Main | Living Room | 9'5 x 12' |
| Main | Dining Room | 19'1 x 13'4 |
| Main | Family Room | 14'5 x 12'3 |
| Main | Kitchen | 13'5 x 10'11 |
| Main | Wok Kitchen | 15'3 x 14'2 |
| Main | Primary Bedroom | 15'2 x 13'8 |
| Main | Walk-In Closet | 10'3 x 22'5 |
| Main | Bedroom | 10'5 x 7'5 |
| Main | Bedroom | 12'7 x 19'1 |
| Main | Bedroom | 13'6 x 11' |
| Below | Foyer | 7'1 x 3'10 |
| Below | Bedroom | 8'5 x 5'9 |
| Below | Bedroom | 8'5 x 6'10 |
| Below | Bedroom | 5'3 x 3'9 |
| Below | Living Room | 16'6 x 15'9 |
| Below | Kitchen | 7' x 8'2 |
| Below | Recreation Room | 5' x 4'5 |
| Below | Laundry | 10'4 x 11'4 |
| Below | Laundry | 5' x 3'7 |
| Floor | Ensuite | Pieces |
|---|---|---|
| Main | N | 2 |
| Main | Y | 5 |
| Above | Y | 4 |
| Above | Y | 3 |
| Below | N | 3 |
| Below | N | 4 |
| MLS® # | R2858026 |
| Home Style | 2 Storey |
| Beds | 7 |
| Baths | 5 + ½ Bath |
| Size | 3,360 sqft |
| Lot Size | 6,631 SqFt. |
| Lot Dimensions | 30.60 × 105 |
| Built | 2024 |
