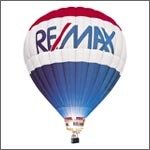7600 Lancing Place
Richmond
SOLD
5 Bed, 6 Bath, 4,355 sqft House
5 Bed, 6 Bath House
Quality built new home located in popular Granville area boasts 4,355 SF of open and spacious luxury living area plus 3 car garage on a 9,332 SF lot in a quiet setting. Grand and inviting foyer with high ceilings in living and dining rooms. Huge main kitchen with wok kitchen, large eating area and wine cellar. Private work from home den / flex room, 2nd primary bedroom on main floor with sauna and spa like ensuite. Upstairs with 4 luxurious bedrooms with private ensuites and walk in closets. Primary bedroom has 2 walk in closets and a large private covered balcony. Great central location with walking distance to shopping, transit, McKay and Burnett, Thompson community centre, local parks and recreation. Home automation with Control 4 system. Excellent location and close to all amenities.
Amenities
- Shopping Nearby
- Air Conditioning
- Balcony
- Central Vacuum
Features
- Washer
- Dryer
- Dishwasher
- Refrigerator
- Cooktop
- Microwave
- Oven
- Sprinkler - Inground
- Security System
- Smoke Detector(s)
- Air Conditioning
| MLS® # | R2931953 |
|---|---|
| Dwelling Type | House/Single Family |
| Home Style | Residential Detached |
| Year Built | 2024 |
| Fin. Floor Area | 4355 sqft |
| Finished Levels | 2 |
| Bedrooms | 5 |
| Bathrooms | 6 |
| Full Baths | 5 |
| Half Baths | 1 |
| Taxes | $ N/A / 2023 |
| Lot Area | 9148 sqft |
| Lot Dimensions | 40.81 × |
| Outdoor Area | Patio, Balcony |
| Water Supply | Public |
| Maint. Fees | $N/A |
| Heating | Hot Water, Natural Gas, Radiant |
|---|---|
| Construction | Frame Wood,Stucco |
| Foundation | Concrete Perimeter |
| Basement | None |
| Roof | Asphalt |
| Floor Finish | Mixed |
| Fireplace | 2 , Gas |
| Parking | Garage Triple,Front Access,Paver Block |
| Parking Total/Covered | 8 / 3 |
| Parking Access | Garage Triple,Front Access,Paver Block |
| Exterior Finish | Frame Wood,Stucco |
| Title to Land | Freehold NonStrata |
| Floor | Type | Dimensions |
|---|---|---|
| Main | Foyer | 9''5 x 12'' |
| Main | Living Room | 19''1 x 13''4 |
| Main | Dining Room | 14''5 x 12''3 |
| Main | Den | 13''5 x 10''1 |
| Main | Family Room | 15''3 x 14''2 |
| Main | Eating Area | 15''2 x 13''8 |
| Main | Kitchen | 10''3 x 22''5 |
| Main | Wok Kitchen | 10''5 x 7''5 |
| Main | Flex Room | 12''7 x 19''1 |
| Main | Bedroom | 13''6 x 11'' |
| Main | Walk-In Closet | 7''1 x 3''10 |
| Main | Mud Room | 8''5 x 5''9 |
| Main | Laundry | 8''5 x 6''10 |
| Main | Sauna | 5''3 x 3''9 |
| Above | Primary Bedroom | 16''6 x 15''9 |
| Above | Walk-In Closet | 7'' x 8''2 |
| Above | Walk-In Closet | 5'' x 4''5 |
| Above | Bedroom | 10''4 x 11''4 |
| Above | Walk-In Closet | 5'' x 3''7 |
| Above | Bedroom | 12''2 x 12''1 |
| Above | Walk-In Closet | 7''10 x 7''10 |
| Above | Bedroom | 10''9 x 10''1 |
| Floor | Ensuite | Pieces |
|---|---|---|
| Main | N | 2 |
| Main | Y | 5 |
| Above | Y | 5 |
| Above | Y | 4 |
| Above | Y | 3 |
| MLS® # | R2931953 |
| Home Style | Residential Detached |
| Beds | 5 |
| Baths | 5 + ½ Bath |
| Size | 4,355 sqft |
| Lot Size | 9,148 SqFt. |
| Lot Dimensions | 40.81 × |
| Built | 2024 |














































