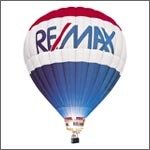10200 Railway Avenue
Richmond
SOLD
6 Bed, 5 Bath, 2,575 sqft House
6 Bed, 5 Bath House
Brand new, beautifully built quality spacious home (2,575 SF) with a laneway home suite. Centrally located in Steveston North with superior finishing, craftsman workmanship and high end materials in both interior and exterior. Boasts 6 bedrooms, 4 1/2 washrooms, 3 kitchens, fenced yard, gated, with a back lane access. Stainless steel appliances, full security system with cameras, complete built in vacuum system, in-ground sprinklers, Air Conditioning, HRV system. Separate legal suite for mortgage help or room for extended family. Easy access to Steveston Village, central and West Richmond amenities. Minutes to transit, shopping, excellent school catchments, nature trails and West Richmond dyke. Built by an experienced and reputable Builder.
Amenities
- Shopping Nearby
- Air Conditioning
- Private Yard
- Central Vacuum
Features
- Washer
- Dryer
- Dishwasher
- Refrigerator
- Cooktop
- Microwave
- Oven
- Security System
- Smoke Detector(s)
- Window Coverings
- Air Conditioning
| MLS® # | R2876824 |
|---|---|
| Dwelling Type | House/Single Family |
| Home Style | Residential Detached |
| Year Built | 2024 |
| Fin. Floor Area | 2575 sqft |
| Finished Levels | 2 |
| Bedrooms | 6 |
| Bathrooms | 5 |
| Full Baths | 4 |
| Half Baths | 1 |
| Taxes | $ 3906 / 2023 |
| Lot Area | 3920 sqft |
| Lot Dimensions | 33.66 × |
| Outdoor Area | Patio, Private Yard |
| Water Supply | Public |
| Maint. Fees | $N/A |
| Heating | Hot Water, Natural Gas, Radiant |
|---|---|
| Construction | Frame Wood,Fibre Cement (Exterior) |
| Foundation | Concrete Perimeter |
| Basement | None |
| Roof | Asphalt |
| Floor Finish | Mixed |
| Fireplace | 1 , Electric |
| Parking | Garage Double,Open,Rear Access |
| Parking Total/Covered | 3 / 2 |
| Parking Access | Garage Double,Open,Rear Access |
| Exterior Finish | Frame Wood,Fibre Cement (Exterior) |
| Title to Land | Freehold NonStrata |
| Floor | Type | Dimensions |
|---|---|---|
| Main | Foyer | 5''5 x 7'' |
| Main | Living Room | 15''7 x 15''4 |
| Main | Dining Room | 13''2 x 15''4 |
| Main | Kitchen | 9''2 x 15''4 |
| Main | Wok Kitchen | 7''10 x 7''5 |
| Main | Primary Bedroom | 10''1 x 9''11 |
| Main | Laundry | 10''1 x 5''3 |
| Above | Primary Bedroom | 12''4 x 11''8 |
| Above | Walk-In Closet | 5''1 x 6'' |
| Above | Primary Bedroom | 12'' x 9''11 |
| Above | Bedroom | 12''2 x 11''5 |
| Above | Bedroom | 8''6 x 11'' |
| Above | Living Room | 15'' x 5'' |
| Above | Kitchen | 11''8 x 5'' |
| Above | Primary Bedroom | 9''5 x 9'' |
| Floor | Ensuite | Pieces |
|---|---|---|
| Main | N | 2 |
| Above | Y | 5 |
| Above | Y | 3 |
| Above | N | 4 |
| Above | N | 4 |
| MLS® # | R2876824 |
| Home Style | Residential Detached |
| Beds | 6 |
| Baths | 4 + ½ Bath |
| Size | 2,575 sqft |
| Lot Size | 3,920 SqFt. |
| Lot Dimensions | 33.66 × |
| Built | 2024 |
| Taxes | $3,905.83 in 2023 |





































