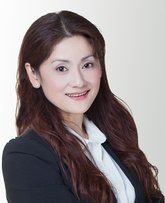403 1235 Quayside Drive
New Westminster
SOLD
3 Bed, 3 Bath, 1,433 sqft Apartment
3 Bed, 3 Bath Apartment
Immaculate unit in the Quay area!! Huge 1433 sq. ft. 3bdr suite comes w/ 2 ensuite bathrooms & 1 powder room. Very spacious & bright. Brand new renovation including stove, hood range, kitchen quartz counter top, cabinets, sinks, light fixtures, faucets, fresh paint, bathroom counter top, cabinets & light fixtures. Laminate floor is 10 years old. Comes with 2 balconies. Large in-suite laundry room has plenty of room for storage. Lots of natural light throughout all rooms overlooking a private common patio. Convenient with only a few minutes walk to the boardwalk along the river. Close to Quayside park, skytrain, restaurants, shops & waterfront. Amenities: indoor swimming pool, pool & ping pong table, sauna, hot tub, library, guest suite. First open March 2 & 3 2pm-4pm.
Amenities
- Bike Room
- Clubhouse
- Sauna/Steam Room
- Caretaker
- Trash
- Maintenance Grounds
- Hot Water
- Management
- Recreation Facilities
- Shopping Nearby
- Balcony
- Private Yard
- Guest Suite
- Indoor
- Swirlpool/Hot Tub
Features
- Washer
- Dryer
- Dishwasher
- Refrigerator
- Cooktop
- Range
- Smoke Detector(s)
- Fire Sprinkler System
- Swirlpool
- Hot Tub
| MLS® # | R2852623 |
|---|---|
| Dwelling Type | Apartment Unit |
| Home Style | Multi Family,Residential Attached |
| Year Built | 1991 |
| Fin. Floor Area | 1433 sqft |
| Finished Levels | 1 |
| Bedrooms | 3 |
| Bathrooms | 3 |
| Full Baths | 2 |
| Half Baths | 1 |
| Taxes | $ 2825 / 2023 |
| Outdoor Area | Balcony,Private Yard |
| Water Supply | Public |
| Maint. Fees | $641 |
| Heating | Baseboard, Natural Gas |
|---|---|
| Construction | Concrete,Mixed (Exterior) |
| Foundation | Concrete Perimeter |
| Basement | None |
| Roof | Asphalt |
| Floor Finish | Laminate, Carpet |
| Fireplace | 1 , Gas |
| Parking | Underground,Guest,Front Access |
| Parking Total/Covered | 1 / 1 |
| Parking Access | Underground,Guest,Front Access |
| Exterior Finish | Concrete,Mixed (Exterior) |
| Title to Land | Freehold Strata |
| Floor | Type | Dimensions |
|---|---|---|
| Main | Living Room | 16''7 x 14''4 |
| Main | Dining Room | 8''10 x 14''4 |
| Main | Kitchen | 13''1 x 10''6 |
| Main | Primary Bedroom | 14''5 x 12''2 |
| Main | Bedroom | 12''3 x 14''7 |
| Main | Bedroom | 11''7 x 9''5 |
| Main | Foyer | 8''5 x 7''1 |
| Main | Laundry | 5''6 x 7''1 |
| Floor | Ensuite | Pieces |
|---|---|---|
| Main | N | 2 |
| Main | Y | 4 |
| Main | Y | 4 |
| MLS® # | R2852623 |
| Home Style | Multi Family,Residential Attached |
| Beds | 3 |
| Baths | 2 + ½ Bath |
| Size | 1,433 sqft |
| Built | 1991 |
| Taxes | $2,825.04 in 2023 |
| Maintenance | $640.68 |



























