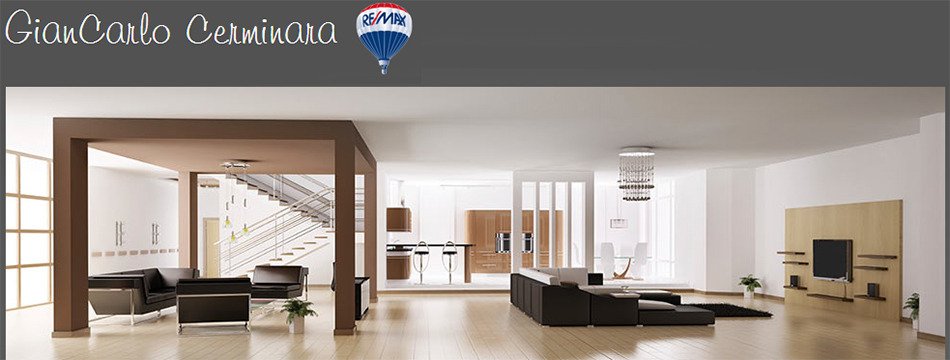825 Sharpe Street
Coquitlam
SOLD
8 Bed, 6 Bath, 3,802 sqft House
8 Bed, 6 Bath House
RARE OPPORTUNITY!! Welcome to 825 Sharpe St. Once deemed a Multifamily dwelling, this over 3800 Sqft home boasts 8 Bedrooms and 6 Baths. Main home consists of Living/Dining and Kitchen area with 4 Bdrm and 2 Bath. Legal Suite is a large 758 Sqft. 1 Bdrm with adjoining patio. Basement has tremendous ability to house additional inlaw-suite or additional accommodations with 1-1 BDRM suite with your own Kitchen and 2- additional bachelor-type suites with their own Kitchens. Truly a unique opportunity for a multi-generational family or a tremendous revenue/investment opportunity. Close to bus stop & minutes to Coquitlam Centre, Skytrain, West Coast Express, Shopping recreation and easy highway access. First showing Open-House Saturday Decembe 9th 1-3pm Call Today!
Amenities
- Shopping Nearby
- Balcony
- Central Vacuum
Features
- Washer
- Dryer
- Dishwasher
- Refrigerator
- Cooktop
- Window Coverings
| MLS® # | R2836057 |
|---|---|
| Dwelling Type | House/Single Family |
| Home Style | Residential Detached |
| Year Built | 1986 |
| Fin. Floor Area | 3802 sqft |
| Finished Levels | 2 |
| Bedrooms | 8 |
| Bathrooms | 6 |
| Full Baths | 6 |
| Taxes | $ 3920 / 2023 |
| Lot Area | 7841 sqft |
| Lot Dimensions | 75 × |
| Outdoor Area | Patio,Deck, Balcony |
| Water Supply | Public |
| Maint. Fees | $N/A |
| Heating | Forced Air, Natural Gas |
|---|---|
| Construction | Frame Wood,Wood Siding |
| Foundation | Concrete Perimeter |
| Basement | Full |
| Roof | Metal |
| Floor Finish | Mixed |
| Fireplace | 3 , Gas |
| Parking | Carport Multiple,Front Access |
| Parking Total/Covered | 5 / 2 |
| Parking Access | Carport Multiple,Front Access |
| Exterior Finish | Frame Wood,Wood Siding |
| Title to Land | Freehold NonStrata |
| Floor | Type | Dimensions |
|---|---|---|
| Main | Living Room | 14''6 x 17''1 |
| Main | Dining Room | 11''3 x 7''3 |
| Main | Kitchen | 11''3 x 6''2 |
| Main | Foyer | 6''1 x 6''8 |
| Main | Living Room | 17''1 x 13''9 |
| Main | Dining Room | 11''8 x 8''7 |
| Main | Kitchen | 11''8 x 9''8 |
| Main | Bedroom | 11''9 x 9''7 |
| Main | Mud Room | 4''11 x 3''2 |
| Above | Primary Bedroom | 16''7 x 14''6 |
| Above | Bedroom | 11''8 x 9''7 |
| Above | Bedroom | 11''3 x 11''1 |
| Above | Bedroom | 9''1 x 9''5 |
| Below | Living Room | 13''3 x 12''8 |
| Below | Kitchen | 11''3 x 7''2 |
| Below | Bedroom | 9''1 x 9''0 |
| Below | Primary Bedroom | 13''7 x 13''4 |
| Below | Kitchen | 10''7 x 9''5 |
| Below | Primary Bedroom | 13''6 x 11''5 |
| Below | Kitchen | 10''9 x 6''6 |
| Below | Laundry | 18''5 x 18''5 |
| Floor | Ensuite | Pieces |
|---|---|---|
| Main | N | 4 |
| Below | N | 4 |
| Below | N | 4 |
| Above | N | 4 |
| Above | Y | 3 |
| MLS® # | R2836057 |
| Home Style | Residential Detached |
| Beds | 8 |
| Baths | 6 |
| Size | 3,802 sqft |
| Lot Size | 7,841 SqFt. |
| Lot Dimensions | 75 × |
| Built | 1986 |
| Taxes | $3,919.70 in 2023 |


