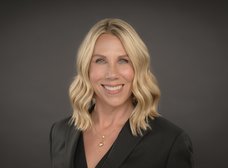107 1633 8th Avenue
Vancouver
SOLD
1 Bed, 1 Bath, 801 sqft Apartment
1 Bed, 1 Bath Apartment
Beautiful 1 bedroom/1 bath + flex Townhome at Fircrest. Updated kitchen w/ stainless steel appliances & Ceasarstone counters, Travertine heated bathroom tile w/ marble counters & Acacia wood engineered hardwood flooring throughout. This corner unit features lots of natural light w/ floor to ceiling windows, over-height 10’ ceilings, lg bedroom w/ walk-in closet & a large outdoor patio. Walking distance to Granville Street shops, Granville Island, Seawall, 4th ave restaurants & shops & few blocks from the new South Granville Skytrain being built. CONCRETE building, amenities incl. a gym, sauna, bike rooms, visitor parking, car wash. Unit comes w/ parking & locker. This is a very well-maintained building with pro-active strata council. Pets welcome, rentals allowed. Call for appointment!
Amenities
- Bike Room
- Exercise Centre
- Sauna/Steam Room
- Trash
- Maintenance Grounds
- Hot Water
- Management
- Recreation Facilities
- Water
- Shopping Nearby
- Garden
- Vaulted Ceiling(s)
Features
- Washer
- Dryer
- Dishwasher
- Refrigerator
- Cooktop
- Fire Sprinkler System
- Window Coverings
| MLS® # | R2843349 |
|---|---|
| Dwelling Type | Apartment Unit |
| Home Style | Multi Family,Residential Attached |
| Year Built | 1994 |
| Fin. Floor Area | 801 sqft |
| Finished Levels | 0 |
| Bedrooms | 1 |
| Bathrooms | 1 |
| Full Baths | 1 |
| Taxes | $ 2216 / 2023 |
| Outdoor Area | Patio, Garden |
| Water Supply | Public |
| Maint. Fees | $467 |
| Heating | Electric |
|---|---|
| Construction | Concrete,Concrete (Exterior),Glass (Exterior) |
| Foundation | Slab |
| Basement | None |
| Floor Finish | Hardwood |
| Fireplace | 1 , Electric |
| Parking | Garage Under Building,Lane Access |
| Parking Total/Covered | 1 / 1 |
| Parking Access | Garage Under Building,Lane Access |
| Exterior Finish | Concrete,Concrete (Exterior),Glass (Exterior) |
| Title to Land | Freehold Strata |
| Floor | Type | Dimensions |
|---|---|---|
| Main | Living Room | 13''0 x 11''8 |
| Main | Kitchen | 6''11 x 8''0 |
| Main | Dining Room | 6''4 x 6''6 |
| Main | Dining Room | 12''4 x 8''6 |
| Main | Flex Room | 6''10 x 3''4 |
| Main | Bedroom | 14''4 x 9''2 |
| Main | Walk-In Closet | 6''4 x 4''5 |
| Main | Patio | 13''1 x 8''10 |
| Floor | Ensuite | Pieces |
|---|---|---|
| Main | Y | 4 |
| MLS® # | R2843349 |
| Home Style | Multi Family,Residential Attached |
| Beds | 1 |
| Baths | 1 |
| Size | 801 sqft |
| Built | 1994 |
| Taxes | $2,216.22 in 2023 |
| Maintenance | $466.78 |
Building Information
| Building Name: | Fircrest Gardens |
| Building Address: | 1633 W 8th Ave, Vancouver V6J 5H7 |
| Levels: | 12 |
| Suites: | 74 |
| Status: | Completed |
| Built: | 1994 |
| Title To Land: | Freehold Strata |
| Building Type: | Strata |
| Strata Plan: | LMS1501 |
| Subarea: | Fairview VW |
| Area: | Vancouver West |
| Board Name: | Real Estate Board Of Greater Vancouver |
| Management: | New Point Property Management |
| Management Phone: | 604-553-4595 |
| Units in Development: | 74 |
| Units in Strata: | 74 |
| Subcategories: | Strata |
| Property Types: | Freehold Strata |
Maintenance Fee Includes
| Caretaker |
| Garbage Pickup |
| Gardening |
| Gas |
| Hot Water |
| Management |
| Recreation Facility |
Features
| Parking |
| Storage |
| Fireplace |
| In-suite Laundry |
| Exercise Centre |
| Recreation Center |
| Sauna/steam Room |
| Swirlpool/hot Tub |
| Wheelchair Access |


















