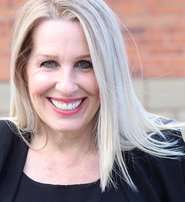78 22888 Windsor Court
Richmond
SOLD
4 Bed, 3 Bath, 1,293 sqft Townhouse
4 Bed, 3 Bath Townhouse
OPEN HOUSE SUN Aug 20 (2-4!) WINDSOR GARDENS-Affordable 4 BDRM 3 BATH family TOWNHOME located in the super convenient Hamilton area of Richmond-steps to bus, parks, Hamilton Community Center, Queensborough Shopping Center & Hamilton Elementary. 3 level home has 3 beds(PBDRM has full ensuite bath & bay windows) 2 baths & upgraded front loader laundry upstairs, 9 ft ceilings on the main, laminate floors, big windows streaming in sunlight into your kitchen, lvgrm (both with bay windows), balcony off the kitchen eating area + 2 piece powder room. Ground level entry with interior access to double tandem garage with fin. rec rm(could be a 4th BDRM) with sliding doors out to your backyard grass area & garden. Perfect for pets or kids! Original owner has loved their home- but time to renovate!
Amenities
- Clubhouse
- Trash
- Maintenance Grounds
- Management
- Recreation Facilities
- Snow Removal
- Shopping Nearby
- Garden
- Playground
- Balcony
- Private Yard
- In Unit
Features
- Washer
- Dryer
- Dishwasher
- Refrigerator
- Cooktop
- Security System
- Window Coverings
| MLS® # | R2805634 |
|---|---|
| Dwelling Type | Townhouse |
| Home Style | Residential Attached |
| Year Built | 1996 |
| Fin. Floor Area | 1293 sqft |
| Finished Levels | 3 |
| Bedrooms | 4 |
| Bathrooms | 3 |
| Full Baths | 2 |
| Half Baths | 1 |
| Taxes | $ 1959 / 2022 |
| Outdoor Area | Patio, Garden,Playground,Balcony,Private Yard |
| Water Supply | Public |
| Maint. Fees | $353 |
| Heating | Electric, Forced Air |
|---|---|
| Construction | Frame Wood,Vinyl Siding |
| Foundation | Concrete Perimeter |
| Basement | Exterior Entry,Partially Finished |
| Roof | Asphalt |
| Floor Finish | Laminate, Vinyl, Carpet |
| Fireplace | 1 , Gas |
| Parking | Tandem,Guest,Front Access,Asphalt,Garage Door Opener |
| Parking Total/Covered | 2 / 2 |
| Parking Access | Tandem,Guest,Front Access,Asphalt,Garage Door Opener |
| Exterior Finish | Frame Wood,Vinyl Siding |
| Title to Land | Freehold Strata |
| Floor | Type | Dimensions |
|---|---|---|
| Main | Living Room | 14''2 x 12''1 |
| Main | Dining Room | 9''2 x 9'' |
| Main | Kitchen | 10''9 x 10''4 |
| Main | Eating Area | 10''6 x 7''1 |
| Above | Primary Bedroom | 11''1 x 11''8 |
| Above | Bedroom | 12''9 x 7''11 |
| Above | Bedroom | 9''10 x 9''3 |
| Below | Bedroom | 14''2 x 7''10 |
| Below | Foyer | 5''4 x 3''10 |
| Floor | Ensuite | Pieces |
|---|---|---|
| Main | N | 2 |
| Above | Y | 4 |
| Above | N | 4 |
| MLS® # | R2805634 |
| Home Style | Residential Attached |
| Beds | 4 |
| Baths | 2 + ½ Bath |
| Size | 1,293 sqft |
| Built | 1996 |
| Taxes | $1,959.17 in 2022 |
| Maintenance | $352.84 |

























