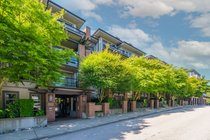405 738 29th Avenue
Vancouver
SOLD
1 Bed, 1 Bath, 724 sqft Apartment
1 Bed, 1 Bath Apartment
Penthouse level home with panoramic city skyline & majestic mountain views! Super bright living room features ultra-high ceilings! This spacious airy 724 SF 1 BD & Den home features an open floorplan with potentially 2 workspaces with a den and nook. Spacious MBD fits a king-size bed and dressers and has a nook for a workspace or child, Featuring a gourmet kitchen with granite counters. Entertain in the dining room which accommodates 8-10 people. Enjoy a glass of wine on your large balcony and soak in the breathtaking sunset views of the city and mountains! The Century, by Ledingham McAllister is a wonderful development and community. Steps to No Frills and Shopper's! Live in the heart of Fraser Village and stroll to the restaurants & shops. Centrally located and be anywhere in minutes.
Amenities
- Trash
- Maintenance Grounds
- Hot Water
- Management
- Sewer
- Water
- Shopping Nearby
- Garden
- Balcony
- Elevator
- Storage
- In Unit
Features
- Washer
- Dryer
- Dishwasher
- Refrigerator
- Cooktop
- Intercom
- Window Coverings
| MLS® # | R2788461 |
|---|---|
| Dwelling Type | Apartment Unit |
| Home Style | Multi Family,Residential Attached |
| Year Built | 2011 |
| Fin. Floor Area | 724 sqft |
| Finished Levels | 1 |
| Bedrooms | 1 |
| Bathrooms | 1 |
| Full Baths | 1 |
| Taxes | $ 2004 / 2022 |
| Outdoor Area | Garden,Balcony |
| Water Supply | Public |
| Maint. Fees | $380 |
| Heating | Baseboard, Electric |
|---|---|
| Construction | Brick,Frame Wood,Brick (Exterior),Mixed (Exterior),Wood Siding |
| Foundation | Concrete Perimeter |
| Basement | None |
| Roof | Other |
| Floor Finish | Tile, Carpet |
| Fireplace | 1 , Electric |
| Parking | Garage Under Building,Side Access,Concrete,Garage Door Opener |
| Parking Total/Covered | 1 / 1 |
| Parking Access | Garage Under Building,Side Access,Concrete,Garage Door Opener |
| Exterior Finish | Brick,Frame Wood,Brick (Exterior),Mixed (Exterior),Wood Siding |
| Title to Land | Freehold Strata |
| Floor | Type | Dimensions |
|---|---|---|
| Main | Living Room | 10''1 x 11''1 |
| Main | Dining Room | 11''6 x 8''8 |
| Main | Kitchen | 7''8 x 9''5 |
| Main | Primary Bedroom | 9''8 x 12''9 |
| Main | Walk-In Closet | 4''1 x 5''2 |
| Main | Den | 7''4 x 5''2 |
| Floor | Ensuite | Pieces |
|---|---|---|
| Main | Y | 4 |
| MLS® # | R2788461 |
| Home Style | Multi Family,Residential Attached |
| Beds | 1 |
| Baths | 1 |
| Size | 724 sqft |
| Built | 2011 |
| Taxes | $2,003.54 in 2022 |
| Maintenance | $379.57 |
Building Information
| Building Name: | Century |
| Building Address: | 4550 Fraser Street, Vancouver V5V 4G8 |
| Levels: | 4 |
| Suites: | 209 |
| Status: | Completed |
| Built: | 2011 |
| Title To Land: | Freehold Strata |
| Building Type: | Strata |
| Strata Plan: | EPS458 |
| Subarea: | Fraser VE |
| Area: | Vancouver East |
| Board Name: | Real Estate Board Of Greater Vancouver |
| Units in Development: | 96 |
| Units in Strata: | 209 |
| Subcategories: | Strata |
| Property Types: | Freehold Strata |
Maintenance Fee Includes
| Garbage Pickup |
| Gardening |
| Hot Water |
| Management |































