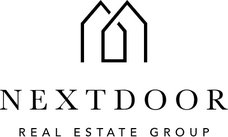21 15 Forest Park Way
Port Moody
SOLD
2 Bed, 3 Bath, 1,342 sqft Townhouse
2 Bed, 3 Bath Townhouse
Welcome to #21 at Discovery Ridge in Heritage Mountain! This is the townhouse you've been waiting for! With 1342sqft over two levels & green outlook you'll feel like you're in a private treehouse. Walk into a proper foyer entrance, which leads to a renovated main floor living room with gas fireplace, stunning kitchen with s/s applances as well as built in dining room. The over-height ceilings, custom built-ins and powder room add to the charm and functionality of the space. Upstairs you'll find 2 spacious bedroom, massive walk in closet, built-in desk for work from home and 2 stylish full bathrooms. The quiet and well run complex is safe, friendly and close to amazing trails, for dog walking or mountain biking. Suite includes 1 car garage plus single reserve spot. Don't wait!
Amenities
- Trash
- Maintenance Grounds
- Management
- Recreation Facilities
- Water
- Shopping Nearby
- Playground
- In Unit
Features
- Washer
- Dryer
- Dishwasher
- Refrigerator
- Cooktop
- Window Coverings
| MLS® # | R2781033 |
|---|---|
| Dwelling Type | Townhouse |
| Home Style | Residential Attached |
| Year Built | 2000 |
| Fin. Floor Area | 1342 sqft |
| Finished Levels | 2 |
| Bedrooms | 2 |
| Bathrooms | 3 |
| Full Baths | 2 |
| Half Baths | 1 |
| Taxes | $ 3071 / 2022 |
| Outdoor Area | Patio,Deck, Playground |
| Water Supply | Public |
| Maint. Fees | $441 |
| Heating | Forced Air, Natural Gas |
|---|---|
| Construction | Frame Wood,Vinyl Siding,Wood Siding |
| Foundation | Concrete Perimeter |
| Basement | None |
| Roof | Asphalt |
| Floor Finish | Concrete, Laminate, Wall/Wall/Mixed |
| Fireplace | 1 , Gas |
| Parking | Additional Parking,Garage Single,Guest,Front Access,Garage Door Opener |
| Parking Total/Covered | 2 / 1 |
| Parking Access | Additional Parking,Garage Single,Guest,Front Access,Garage Door Opener |
| Exterior Finish | Frame Wood,Vinyl Siding,Wood Siding |
| Title to Land | Freehold Strata |
| Floor | Type | Dimensions |
|---|---|---|
| Main | Foyer | 7''8 x 14''0 |
| Main | Living Room | 15''0 x 13''4 |
| Main | Dining Room | 10''0 x 9''5 |
| Main | Kitchen | 7''11 x 10''0 |
| Above | Primary Bedroom | 14''2 x 13''3 |
| Above | Walk-In Closet | 8''8 x 7''0 |
| Above | Bedroom | 11''0 x 11''8 |
| Above | Nook | 4''7 x 3''6 |
| Floor | Ensuite | Pieces |
|---|---|---|
| Main | N | 2 |
| Above | N | 4 |
| Above | Y | 3 |
| MLS® # | R2781033 |
| Home Style | Residential Attached |
| Beds | 2 |
| Baths | 2 + ½ Bath |
| Size | 1,342 sqft |
| Built | 2000 |
| Taxes | $3,071.16 in 2022 |
| Maintenance | $441.33 |


