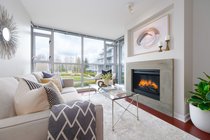221 9373 Hemlock Drive
Richmond
SOLD
2 Bed, 2 Bath, 860 sqft Apartment
2 Bed, 2 Bath Apartment
Welcome to mid-rise concrete residences built by Cressey. Lovely 2 bed and 2 full bath with 2 balconies. This sweet home brings ample natural light overlooking a vast open/green courtyard with picturesque backdrop of northern mountains. Features fresh coats of paint in all spaces, floor-to-ceiling windows, hard-wood flooring, sensible closet organizers, SS appliances, gas range, double-sink ensuite bathroom, cozy fireplace and more. The complex offers world-class exclusive access to huge resort-style club house - indoor pool, large gym, sauna/steam room & pool table. Very conveniently located, close to all different levels of schools at walking distance, shopping mall and transit. 1 parking and 1 storage locker. Great pleasure to show.
Amenities
- Bike Room
- Clubhouse
- Exercise Centre
- Sauna/Steam Room
- Caretaker
- Trash
- Gas
- Hot Water
- Management
- Recreation Facilities
- Sewer
- Snow Removal
- Water
- Shopping Nearby
- Garden
- Balcony
- Elevator
- Storage
- In Unit
- Indoor
Site Influences
- Shopping Nearby
- Garden
- Balcony
- Central Location
- Recreation Nearby
| MLS® # | R2768173 |
|---|---|
| Dwelling Type | Apartment Unit |
| Home Style | Multi Family,Residential Attached |
| Year Built | 2008 |
| Fin. Floor Area | 860 sqft |
| Finished Levels | 1 |
| Bedrooms | 2 |
| Bathrooms | 2 |
| Full Baths | 2 |
| Taxes | $ 1959 / 2022 |
| Outdoor Area | Garden,Balcony |
| Water Supply | Public |
| Maint. Fees | $497 |
| Heating | Baseboard, Electric |
|---|---|
| Construction | Concrete,Concrete (Exterior),Glass (Exterior),Stone (Exterior) |
| Foundation | Concrete Perimeter |
| Basement | None |
| Roof | Other |
| Floor Finish | Hardwood, Tile, Carpet |
| Fireplace | 1 , Electric |
| Parking | Underground,Front Access |
| Parking Total/Covered | 1 / 1 |
| Parking Access | Underground,Front Access |
| Exterior Finish | Concrete,Concrete (Exterior),Glass (Exterior),Stone (Exterior) |
| Title to Land | Freehold Strata |
| Floor | Type | Dimensions |
|---|---|---|
| Main | Living Room | 10''5 x 10''8 |
| Main | Dining Room | 9''7 x 11''9 |
| Main | Kitchen | 8''0 x 10''1 |
| Main | Foyer | 10''1 x 4''0 |
| Main | Bedroom | 8''3 x 10''9 |
| Main | Primary Bedroom | 9''6 x 10''8 |
| Main | Laundry | 4''3 x 4''11 |
| Main | Patio | 6''11 x 8''5 |
| Main | Patio | 9''4 x 6''8 |
| Floor | Ensuite | Pieces |
|---|---|---|
| Main | Y | 5 |
| Main | N | 4 |
| MLS® # | R2768173 |
| Home Style | Multi Family,Residential Attached |
| Beds | 2 |
| Baths | 2 |
| Size | 860 sqft |
| Built | 2008 |
| Taxes | $1,959.35 in 2022 |
| Maintenance | $496.95 |



































