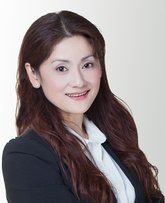2901 6838 Station Hill Drive
Burnaby
SOLD
2 Bed, 2 Bath, 1,248 sqft Apartment
2 Bed, 2 Bath Apartment
Stunning! This big 2 bedroom sub-penthouse is absolutely beautiful & a rare find!! Facing SE/SW corner w/two balcony overlooking a stunning un-obstructive view of Vancouver Islands, water, greenbelt, Metrotown & Fraser River will thrill you! Bright & spacious floor plan w/separate kitchen & family room. All windows are new on sub-penthouse level! Brand new stove, hood fan, dishwasher, new kitchen & bathroom faucet & fresh paint throughout! Comes w/ 2 side-by side parking, a gas fireplace, 9' ceiling height & roller blind in all rooms. Resort style amenities: Clubhouse, gym, indoor swimming pool, hot tub, sauna, ping-pong, library, guest suite. Only a few min walk to Edmonds Skytrain & bus loop, Kin's Market, greenbelt, trails, parks, Taylor Park Elementary &more! Open Sun March 5 2-5pm
Amenities
- Bike Room
- Clubhouse
- Exercise Centre
- Sauna/Steam Room
- Caretaker
- Maintenance Grounds
- Gas
- Hot Water
- Management
- Recreation Facilities
- Shopping Nearby
- Garden
- Balcony
- Guest Suite
- In Unit
- Indoor
- Swirlpool/Hot Tub
Features
- Washer
- Dryer
- Dishwasher
- Refrigerator
- Cooktop
- Range
- Smoke Detector(s)
- Fire Sprinkler System
- Swirlpool
- Hot Tub
- Window Coverings
| MLS® # | R2756344 |
|---|---|
| Dwelling Type | Apartment Unit |
| Home Style | Multi Family,Residential Attached |
| Year Built | 1996 |
| Fin. Floor Area | 1248 sqft |
| Finished Levels | 1 |
| Bedrooms | 2 |
| Bathrooms | 2 |
| Full Baths | 2 |
| Taxes | $ 2153 / 2022 |
| Outdoor Area | Patio,Deck, Garden,Balcony |
| Water Supply | Public |
| Maint. Fees | $635 |
| Heating | Baseboard, Electric, Natural Gas |
|---|---|
| Construction | Concrete,Brick (Exterior),Glass (Exterior),Mixed (Exterior) |
| Foundation | Concrete Perimeter |
| Basement | None |
| Roof | Torch-On |
| Floor Finish | Carpet |
| Fireplace | 1 , Gas |
| Parking | Additional Parking,Underground,Guest,Front Access,Garage Door Opener |
| Parking Total/Covered | 2 / 2 |
| Parking Access | Additional Parking,Underground,Guest,Front Access,Garage Door Opener |
| Exterior Finish | Concrete,Brick (Exterior),Glass (Exterior),Mixed (Exterior) |
| Title to Land | Freehold Strata |
| Floor | Type | Dimensions |
|---|---|---|
| Main | Foyer | 4''4 x 4''4 |
| Main | Living Room | 12''8 x 16''5 |
| Main | Dining Room | 12''8 x 9''4 |
| Main | Kitchen | 15''1 x 8''9 |
| Main | Family Room | 8'' x 15''1 |
| Main | Bedroom | 12'' x 8''11 |
| Main | Patio | 39''1 x 6''7 |
| Main | Primary Bedroom | 13''9 x 11''4 |
| Floor | Ensuite | Pieces |
|---|---|---|
| Main | Y | 5 |
| Main | N | 3 |
| MLS® # | R2756344 |
| Home Style | Multi Family,Residential Attached |
| Beds | 2 |
| Baths | 2 |
| Size | 1,248 sqft |
| Built | 1996 |
| Taxes | $2,152.87 in 2022 |
| Maintenance | $634.97 |

































