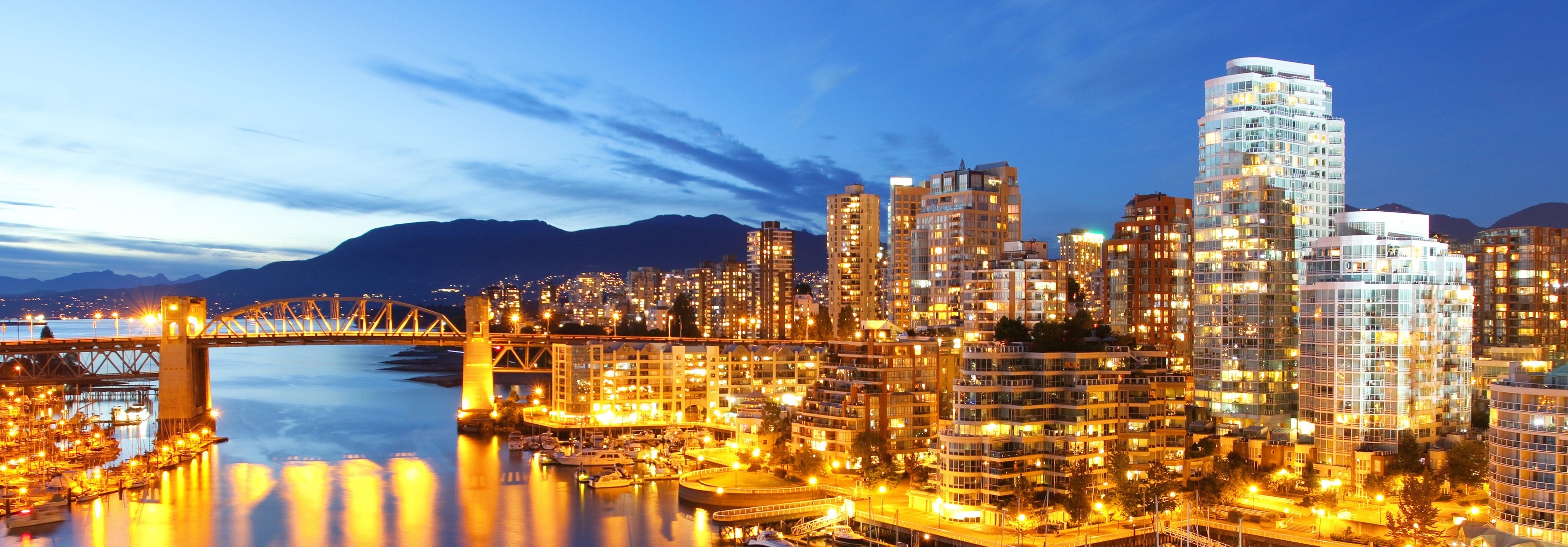211 4783 Dawson Street
Burnaby
SOLD
2 Bed, 2 Bath, 858 sqft Apartment
2 Bed, 2 Bath Apartment
Collage by Polygon. Located in the heart of Brentwood. Spacious two bedroom, two bath unit facing serene trees and landscapes. Newer paint, lighting, and crown mouldings throughout, newer stainless steel fridge, gas stove, hood fan, dishwasher, full sized washer/dryer. Designer laminated flooring. Huge clubhouse with fitness area and common yard. Walking distance to Skytrain station, Brentwood Mall area, all types of shops and restaurants.
Amenities
- Club House
- Elevator
- Exercise Centre
- Garden
- In Suite Laundry
- Recreation Center
- Storage
Features
- ClthWsh
- Dryr
- Frdg
- Stve
- DW
| MLS® # | R2726975 |
|---|---|
| Property Type | Residential Attached |
| Dwelling Type | Apartment Unit |
| Home Style | Upper Unit |
| Year Built | 2007 |
| Fin. Floor Area | 858 sqft |
| Finished Levels | 1 |
| Bedrooms | 2 |
| Bathrooms | 2 |
| Full Baths | 2 |
| Taxes | $ 1844 / 2022 |
| Outdoor Area | None |
| Water Supply | City/Municipal |
| Maint. Fees | $358 |
| Heating | Baseboard, Electric |
|---|---|
| Construction | Frame - Wood |
| Foundation | |
| Basement | None |
| Roof | Asphalt |
| Floor Finish | Laminate, Wall/Wall/Mixed |
| Fireplace | 1 , Electric |
| Parking | Garage; Underground,Visitor Parking |
| Parking Total/Covered | 1 / 1 |
| Parking Access | Front |
| Exterior Finish | Brick,Mixed |
| Title to Land | Freehold Strata |
| Floor | Type | Dimensions |
|---|---|---|
| Main | Living Room | 13'0 x 11'10 |
| Main | Dining Room | 12'3 x 7'11 |
| Main | Kitchen | 9'0 x 9'6 |
| Main | Bedroom | 8'6 x 8'2 |
| Main | Master Bedroom | 10'6 x 11'4 |
| Main | Walk-In Closet | 5'0 x 6'6 |
| Floor | Ensuite | Pieces |
|---|---|---|
| Main | N | 3 |
| Main | Y | 4 |
| MLS® # | R2726975 |
| Home Style | Upper Unit |
| Beds | 2 |
| Baths | 2 |
| Size | 858 sqft |
| Built | 2007 |
| Taxes | $1,844.27 in 2022 |
| Maintenance | $357.70 |



























