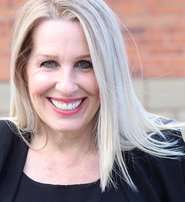2068 Springer Avenue
Burnaby
SOLD
4 Bed, 3 Bath, 2,141 sqft Townhouse
4 Bed, 3 Bath Townhouse
A+ LOCATION! PERFECT SIZE FOR A FAMILY! "Springdale Manor"~corner of Springer & Lougheed. Super NBBY Parkcrest area steps to Holdom Skytrain station & new Brentwood Mall & high ranking school catchment! HUGE 2141 st ft END UNIT TOWNHOME featuring 5 BDRMS, 4 levels & 3 BATHS. Top flr LOFT w/semi vault ceilings has wetbar, bdrm area, storage +access to your 17x12 ft ROOF TOP DECK! Upper floor has 3 bdrms & full bath. Main flr has bright spacious LVGRM, DINRM, KITCH +powder rm. Bsmnt has separate entry to wet bar, recrm, bedrm, 3 pc bath, laundry & huge storage room. Super flexible layout. So may options! Enjoy front yard, hiking trails.1 dog or 2 cats ok.4 rentals allowed (2 now) plus student rental . LOW STRATA FEES. Easy access to HWY. Reno & make this a 10+.Easy to show-quick completion!
Amenities
- Garden
- In Suite Laundry
Features
- ClthWsh
- Dryr
- Frdg
- Stve
- DW
- Drapes
- Window Coverings
| MLS® # | R2720918 |
|---|---|
| Property Type | Residential Attached |
| Dwelling Type | Townhouse |
| Home Style | End Unit,3 Storey w/Bsmt. |
| Year Built | 1973 |
| Fin. Floor Area | 2141 sqft |
| Finished Levels | 4 |
| Bedrooms | 4 |
| Bathrooms | 3 |
| Full Baths | 2 |
| Half Baths | 1 |
| Taxes | $ 2337 / 2022 |
| Outdoor Area | Rooftop Deck |
| Water Supply | City/Municipal |
| Maint. Fees | $377 |
| Heating | Forced Air, Natural Gas |
|---|---|
| Construction | Frame - Wood |
| Foundation | |
| Basement | Full,Fully Finished,Separate Entry |
| Roof | Asphalt |
| Floor Finish | Mixed, Tile, Vinyl/Linoleum, Wall/Wall/Mixed |
| Fireplace | 0 , |
| Parking | Open |
| Parking Total/Covered | 0 / 0 |
| Parking Access | Rear,Side |
| Exterior Finish | Vinyl |
| Title to Land | Freehold Strata |
| Floor | Type | Dimensions |
|---|---|---|
| Main | Foyer | 8'6 x 3'9 |
| Main | Living Room | 17'0 x 12'1 |
| Main | Dining Room | 12'8 x 8'11 |
| Main | Kitchen | 9'8 x 8'2 |
| Above | Master Bedroom | 13'8 x 13'1 |
| Above | Bedroom | 11'9 x 9'3 |
| Above | Bedroom | 10'3 x 7'5 |
| Abv Main 2 | Loft | 17'3 x 11'1 |
| Abv Main 2 | Flex Room | 9'3 x 6'2 |
| Abv Main 2 | Storage | 17'3 x 6'5 |
| Bsmt | Recreation Room | 11'10 x 11'0 |
| Bsmt | Bedroom | 16'10 x 14'8 |
| Bsmt | Laundry | 6'5 x 5'1 |
| Bsmt | Storage | 12'3 x 4'11 |
| Floor | Ensuite | Pieces |
|---|---|---|
| Main | N | 2 |
| Above | N | 4 |
| Bsmt | N | 3 |
| MLS® # | R2720918 |
| Home Style | End Unit,3 Storey w/Bsmt. |
| Beds | 4 |
| Baths | 2 + ½ Bath |
| Size | 2,141 sqft |
| Built | 1973 |
| Taxes | $2,337.30 in 2022 |
| Maintenance | $376.59 |




































