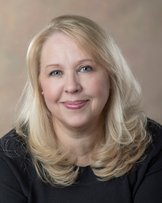69 24185 106B Avenue
Maple Ridge
SOLD
3 Bed, 4 Bath, 2,362 sqft Townhouse
3 Bed, 4 Bath Townhouse
QUIET & PRIVATE & NATURAL SETTING in popular 'TRAILS EDGE'! Access to a network of outdoor trails! A beautiful 2759sq.ft CRAFTSMAN STYLE townhome located in cul-de-sac at the back end of the complex. PRIMARY BEDROOM ON THE MAIN floor w/5pce.ensuite , den & laundry, 2pc.powder on main & 2 bedrooms up. Slate tile entry, engineered hdwd floors, granite counters, open concept, high ceilings, built in cabinets/shelves, gas f/p, spacious kitchen w/island, tiled backsplash, W/I pantry. Family room downstairs with 2pc.bath, loads of storage area or CAN BUILD a 4th BED IN BASEMENT. HEAT PUMP/AIR CONDITIONING, B/I vacuum. YOU'LL ABSOLUTELY LOVE walk out from main floor to the gorgeous landscaped backyard & patio area . EXTRA DEEP DOUBLE GARAGE, 2 cars on driveway, visitor parking. 2 dogs allowed.
Amenities
- Trash
- Maintenance Grounds
- Management
- Snow Removal
- Shopping Nearby
- Air Conditioning
- Private Yard
- Central Vacuum
Features
- Washer
- Dryer
- Dishwasher
- Refrigerator
- Cooktop
- Security System
- Smoke Detector(s)
- Fire Sprinkler System
- Window Coverings
- Insulated Windows
- Air Conditioning
| MLS® # | R2760299 |
|---|---|
| Dwelling Type | Townhouse |
| Home Style | Residential Attached |
| Year Built | 2009 |
| Fin. Floor Area | 2362 sqft |
| Finished Levels | 2 |
| Bedrooms | 3 |
| Bathrooms | 4 |
| Full Baths | 2 |
| Half Baths | 2 |
| Taxes | $ 4283 / 2022 |
| Outdoor Area | Patio,Deck, Private Yard |
| Water Supply | Public |
| Maint. Fees | $523 |
| Heating | Forced Air, Heat Pump, Natural Gas |
|---|---|
| Construction | Frame Wood,Brick (Exterior),Fibre Cement (Exterior),Wood Siding |
| Foundation | Concrete Perimeter |
| Basement | Partial |
| Roof | Asphalt |
| Floor Finish | Laminate, Carpet |
| Fireplace | 1 , Gas |
| Parking | Garage Double,Front Access,Garage Door Opener |
| Parking Total/Covered | 4 / 2 |
| Parking Access | Garage Double,Front Access,Garage Door Opener |
| Exterior Finish | Frame Wood,Brick (Exterior),Fibre Cement (Exterior),Wood Siding |
| Title to Land | Freehold Strata |
| Floor | Type | Dimensions |
|---|---|---|
| Main | Living Room | 12''1 x 14''5 |
| Main | Dining Room | 12''3 x 14''8 |
| Main | Kitchen | 10''1 x 14''8 |
| Main | Primary Bedroom | 16''7 x 14''1 |
| Main | Walk-In Closet | 6''1 x 5''0 |
| Main | Den | 10''0 x 15''1 |
| Above | Bedroom | 12''6 x 10''0 |
| Above | Bedroom | 12''6 x 10''0 |
| Bsmt | Family Room | 18''4 x 14''1 |
| Bsmt | Storage | 16''4 x 21''8 |
| Floor | Ensuite | Pieces |
|---|---|---|
| Main | N | 2 |
| Main | Y | 5 |
| Above | N | 4 |
| Basement | N | 2 |
| MLS® # | R2760299 |
| Home Style | Residential Attached |
| Beds | 3 |
| Baths | 2 + 2 ½ Baths |
| Size | 2,362 sqft |
| Built | 2009 |
| Taxes | $4,282.85 in 2022 |
| Maintenance | $522.57 |































































