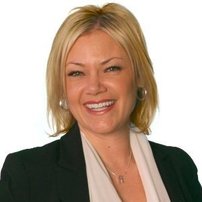317 6707 Southpoint Drive
Burnaby
SOLD
2 Bed, 2 Bath, 1,000 sqft Apartment
2 Bed, 2 Bath Apartment
This lovely spacious 1000 sq ft 2 bedroom 2 bathroom suite checks all the boxes. Bright SE facing with nice views. The unit features a cozy gas FP, in suite laundry, large ensuite with his and her sinks & lots of windows and kitchen has ample cabinet & counter space. The master bedroom has a spacious walk in closet as well as access to the large balcony. You will love the extra large ( 141 sq ft ) covered balcony! This is very well managed building that has been rainscreened. 1 secure parking stall & 1 large storage locker included. BONUS: This bldg also has a communal extra STORAGE area & a workshop!! Taylor Park Elementary & Edmonds skytrain close by. You can’t beat the location, central and close to everything including Metrotown. Open House 2pm-4pm Sat/Sun July 9 and July 10.
Amenities
- Exercise Centre
- Recreation Center
- Sauna/Steam Room
- Workshop Attached
Features
- ClthWsh
- Dryr
- Frdg
- Stve
- DW
| MLS® # | R2707498 |
|---|---|
| Property Type | Residential Attached |
| Dwelling Type | Apartment Unit |
| Home Style | 1 Storey |
| Year Built | 1990 |
| Fin. Floor Area | 1000 sqft |
| Finished Levels | 1 |
| Bedrooms | 2 |
| Bathrooms | 2 |
| Full Baths | 2 |
| Taxes | $ 1631 / 2021 |
| Outdoor Area | Balcny(s) Patio(s) Dck(s) |
| Water Supply | City/Municipal |
| Maint. Fees | $429 |
| Heating | Baseboard, Electric, Natural Gas |
|---|---|
| Construction | Frame - Wood |
| Foundation | |
| Basement | None |
| Roof | Asphalt |
| Floor Finish | Laminate, Mixed |
| Fireplace | 1 , Gas - Natural |
| Parking | Garage; Underground |
| Parking Total/Covered | 1 / 1 |
| Exterior Finish | Mixed |
| Title to Land | Freehold Strata |
| Floor | Type | Dimensions |
|---|---|---|
| Main | Foyer | 7'1 x 7'8 |
| Main | Dining Room | 13'2 x 9'11 |
| Main | Living Room | 14'1 x 12'9 |
| Main | Kitchen | 8'4 x 7'11 |
| Main | Bedroom | 8'6 x 9'5 |
| Main | Bedroom | 12'0 x 14'0 |
| Main | Walk-In Closet | 8'2 x 5'0 |
| Floor | Ensuite | Pieces |
|---|---|---|
| Main | N | 3 |
| Main | Y | 5 |
| MLS® # | R2707498 |
| Home Style | 1 Storey |
| Beds | 2 |
| Baths | 2 |
| Size | 1,000 sqft |
| Built | 1990 |
| Taxes | $1,631.45 in 2021 |
| Maintenance | $428.96 |




























