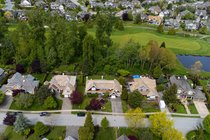3761 Devonshire Drive
Surrey
Beautiful homes at Morgan Creek Golf course backed by signature 13th hole. This is a former Lottery Home with an open concept design. 4 bedrooms up plus library. Spacious master suite. Gas F/P. Main floor great room, floor to ceiling fireplace open to kitchen with eating bar, nook and walk-in pantry. Mud room/laundry. Separate formal dining room. Den/living room, gas F/P. Lower level media/games/gym and full bath. Could be an extra bedroom. This is a bright home with many windows overlooking a greenbelt for privacy. Covered patio perfect for outdoor entertaining. 2 car garage and located on sought after Devonshire Drive.
Amenities
- Golf
- Balcony
- Central Vacuum
Features
- Washer
- Dryer
- Dishwasher
- Disposal
- Refrigerator
- Cooktop
- Sprinkler - Inground
| MLS® # | R2787958 |
| Home Style | Residential Detached |
| Beds | 4 |
| Baths | 3 + 2 ½ Baths |
| Size | 4,508 sqft |
| Lot Size | 11,326 SqFt. |
| Lot Dimensions | 99.7 × |
| Built | 1999 |
| Taxes | $7,478.40 in 2022 |


















































