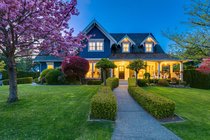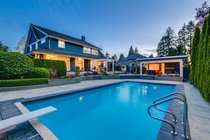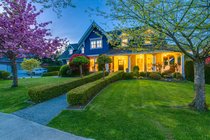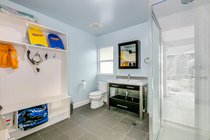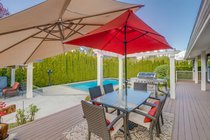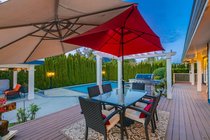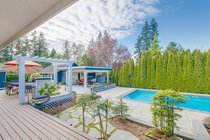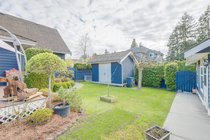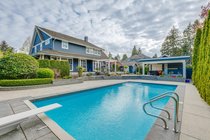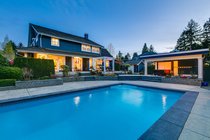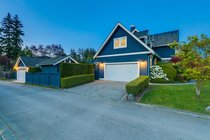14025 30 Avenue
Surrey
Stunning Victorian-styled home with a great curb appeal in Elgin Park. The front porch welcomes you to this cozy home which incorporates modern features and design elements. Wide plank flooring, coffered ceilings, extensive crown molding all throughout, crystal-type door knobs, california shutters. Gourmet Chef's kitchen with Gas stove, tile countertops and pantry, overlooking the private backyard. 18' x 36' heated saltwater pool and spa with electronic safety cover, cabana with a full bathroom. Covered sitting area with overhead gas heaters and stamped decking. 9-foot height ceiling entertaining basement with movie theatre, games room, hobby room and wine rooms. Access to the side yard. Two covered double-car garage. Walking distance to trails & Elgin Corners. Truly a great family home.
Amenities
- Air Cond./Central
- Pool; Outdoor
- Swirlpool/Hot Tub
Features
- Air Conditioning
- ClthWsh
- Dryr
- Frdg
- Stve
- DW
- Drapes
- Window Coverings
- Garage Door Opener
- Hot Tub Spa
- Swirlpool
- Security System
- Sprinkler - Inground
- Storage Shed
- Swimming Pool Equip.
- Vacuum - Built In
| MLS® # | R2682473 |
|---|---|
| Property Type | Residential Detached |
| Dwelling Type | House/Single Family |
| Home Style | 2 Storey w/Bsmt. |
| Year Built | 2002 |
| Fin. Floor Area | 5057 sqft |
| Finished Levels | 3 |
| Bedrooms | 4 |
| Bathrooms | 5 |
| Full Baths | 4 |
| Half Baths | 1 |
| Taxes | $ 8095 / 2022 |
| Lot Area | 14620 sqft |
| Lot Dimensions | 98.00 × 138 |
| Outdoor Area | Fenced Yard,Patio(s) & Deck(s) |
| Water Supply | City/Municipal |
| Maint. Fees | $N/A |
| Heating | Forced Air, Natural Gas |
|---|---|
| Construction | Frame - Wood |
| Foundation | |
| Basement | Full,Fully Finished,Separate Entry |
| Roof | Wood |
| Floor Finish | Hardwood, Tile, Carpet |
| Fireplace | 2 , Natural Gas |
| Parking | DetachedGrge/Carport,Garage; Double |
| Parking Total/Covered | 6 / 4 |
| Parking Access | Side |
| Exterior Finish | Stone,Wood |
| Title to Land | Freehold NonStrata |
| Floor | Type | Dimensions |
|---|---|---|
| Main | Foyer | 9' x 18'7 |
| Main | Living Room | 13'11 x 14' |
| Main | Den | 13'8 x 12'7 |
| Main | Family Room | 14'8 x 17'4 |
| Main | Dining Room | 11'4 x 12'11 |
| Main | Kitchen | 12'6 x 13'9 |
| Main | Eating Area | 10'2 x 6'11 |
| Main | Laundry | 5'4 x 13'2 |
| Above | Master Bedroom | 16'11 x 13'10 |
| Above | Walk-In Closet | 8'7 x 5'1 |
| Above | Walk-In Closet | 8'8 x 4' |
| Above | Bedroom | 11'7 x 11' |
| Above | Bedroom | 11' x 11'1 |
| Above | Bedroom | 11'8 x 15'3 |
| Above | Games Room | 23'9 x 12'2 |
| Bsmt | Recreation Room | 24'11 x 19'7 |
| Bsmt | Media Room | 17'8 x 14'8 |
| Bsmt | Flex Room | 19' x 13'2 |
| Bsmt | Wine Room | 6' x 6'6 |
| Bsmt | Bar Room | 7' x 8'1 |
| Bsmt | Storage | 10'1 x 15'6 |
| Main | Storage | 7'8 x 5'8 |
| Main | Patio | 18'7 x 18'5 |
| Floor | Ensuite | Pieces |
|---|---|---|
| Main | N | 2 |
| Main | N | 3 |
| Above | Y | 5 |
| Above | N | 5 |
| Bsmt | N | 4 |
| MLS® # | R2682473 |
| Home Style | 2 Storey w/Bsmt. |
| Beds | 4 |
| Baths | 4 + ½ Bath |
| Size | 5,057 sqft |
| Lot Size | 14,620 SqFt. |
| Lot Dimensions | 98.00 × 138 |
| Built | 2002 |
| Taxes | $8,095.12 in 2022 |


