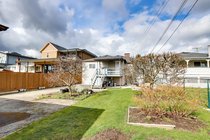2478 E 53rd Avenue
Vancouver
MONSTER LOT SIZE 42.32 * 165.77 (7015sqft.) Prime Killarney location and fully updated home on a North facing property. Within walking distance to Sir Kingford-Smith Elementary school and short drives to local supermarkets, Champlain Square, Killarney Community Centre, beautiful parks and hikes. Main floor features spacious living, a huge kitchen area, laminate flooring throughout both floors, 3 bedrooms, 2 bathrooms (3 pieces ensuite in master bedroom) with a back mud area prepped for laundry setup. Basement features living room, kitchen, rec room, 2 bedrooms, 1 bath and laundry area plus a separate entrance. This family home is in great condition and has been well cared for with roof done in 2009.
Amenities: Storage
Features
- ClthWsh
- Dryr
- Frdg
- Stve
- DW
- Drapes
- Window Coverings
- Garage Door Opener
- Smoke Alarm
Site Influences
- Central Location
- Lane Access
- Recreation Nearby
- Shopping Nearby
| MLS® # | R2687917 |
|---|---|
| Property Type | Residential Detached |
| Dwelling Type | House/Single Family |
| Home Style | Rancher/Bungalow w/Bsmt. |
| Year Built | 1960 |
| Fin. Floor Area | 2985 sqft |
| Finished Levels | 2 |
| Bedrooms | 5 |
| Bathrooms | 3 |
| Full Baths | 3 |
| Taxes | $ 6840 / 2021 |
| Lot Area | 7015 sqft |
| Lot Dimensions | 42.32 × 165.7 |
| Outdoor Area | Fenced Yard |
| Water Supply | City/Municipal |
| Maint. Fees | $N/A |
| Heating | Baseboard, Forced Air, Natural Gas |
|---|---|
| Construction | Frame - Wood |
| Foundation | |
| Basement | Fully Finished,Separate Entry |
| Roof | Asphalt |
| Floor Finish | Laminate, Tile |
| Fireplace | 2 , Wood |
| Parking | Carport; Single,Garage; Double |
| Parking Total/Covered | 3 / 2 |
| Parking Access | Lane,Rear |
| Exterior Finish | Stucco,Wood |
| Title to Land | Freehold NonStrata |
| Floor | Type | Dimensions |
|---|---|---|
| Main | Living Room | 20'6 x 13'4 |
| Main | Dining Room | 11'11 x 8'8 |
| Main | Kitchen | 14'7 x 11'11 |
| Main | Foyer | 11'5 x 5'1 |
| Main | Mud Room | 5'6 x 4'9 |
| Main | Master Bedroom | 12'10 x 12' |
| Main | Bedroom | 13'5 x 11' |
| Main | Bedroom | 9'8 x 9'3 |
| Main | Walk-In Closet | 8'5 x 3'11 |
| Bsmt | Living Room | 14'8 x 9'2 |
| Bsmt | Dining Room | 9'9 x 6'10 |
| Bsmt | Kitchen | 15'10 x 8'4 |
| Bsmt | Recreation Room | 17'6 x 12'4 |
| Bsmt | Bedroom | 12'12 x 12' |
| Bsmt | Bedroom | 12'5 x 11'4 |
| Bsmt | Laundry | 9'8 x 7'1 |
| Bsmt | Storage | 5'3 x 4'7 |
| Floor | Ensuite | Pieces |
|---|---|---|
| Main | N | 4 |
| Main | Y | 4 |
| Bsmt | N | 4 |
| MLS® # | R2687917 |
| Home Style | Rancher/Bungalow w/Bsmt. |
| Beds | 5 |
| Baths | 3 |
| Size | 2,985 sqft |
| Lot Size | 7,015 SqFt. |
| Lot Dimensions | 42.32 × 165.7 |
| Built | 1960 |
| Taxes | $6,840.07 in 2021 |


































