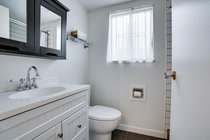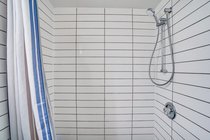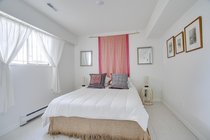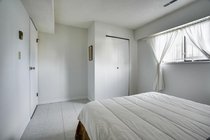2565 Franklin Street
Vancouver
A very special Vancouver Special indeed. Substantially renovated in 2016 (with permits) with kitchen & dining room reconfigured into a spectacular open plan. Vaulted 11' ceiling in Living Room, Engineered hardwood flooring over cork underlay, skylights over gourmet kitchen with commercial grade Blue Star gas range & hood, leather-finish quartz countertops with waterfall edges, and an entire wall of cabinets for storage. All bathrooms renovated - Restoration Hardware vanity in Main bath, Riobel fixture with rain shower head and heated floor in the ensuite. Other upgrades include lighting, on demand hot water system, motorized back gates for access to double attached garage. Legal 2 bedroom mortgage helper with separate entrance. Hastings Elementary (French program) 1/2 block away.
Features
- Clothes Washer
- Dryer
- Dishwasher
- Disposal - Waste
- Drapes
- Window Coverings
- Garage Door Opener
- Refrigerator
- Security System
- Stove
- Vaulted Ceiling
Site Influences
- Central Location
- Lane Access
- Recreation Nearby
- Shopping Nearby
| MLS® # | R2709125 |
|---|---|
| Property Type | Residential Detached |
| Dwelling Type | House/Single Family |
| Home Style | 2 Storey |
| Year Built | 1981 |
| Fin. Floor Area | 2525 sqft |
| Finished Levels | 2 |
| Bedrooms | 5 |
| Bathrooms | 3 |
| Full Baths | 3 |
| Taxes | $ 6793 / 2022 |
| Lot Area | 4026 sqft |
| Lot Dimensions | 33.00 × 122 |
| Outdoor Area | Balcony(s),Fenced Yard,Patio(s) & Deck(s) |
| Water Supply | City/Municipal |
| Maint. Fees | $N/A |
| Heating | Forced Air |
|---|---|
| Construction | Frame - Wood |
| Foundation | |
| Basement | None |
| Roof | Torch-On |
| Floor Finish | Hardwood, Tile, Vinyl/Linoleum |
| Fireplace | 2 , Wood |
| Parking | Add. Parking Avail.,Garage; Double |
| Parking Total/Covered | 4 / 2 |
| Parking Access | Lane |
| Exterior Finish | Aluminum,Brick,Mixed |
| Title to Land | Freehold NonStrata |
| Floor | Type | Dimensions |
|---|---|---|
| Above | Living Room | 17'10 x 13'5 |
| Above | Dining Room | 13'5 x 10'10 |
| Above | Kitchen | 15'2 x 10'1 |
| Above | Eating Area | 10'1 x 7'3 |
| Above | Master Bedroom | 12'6 x 11'5 |
| Above | Bedroom | 10'5 x 9'9 |
| Above | Bedroom | 11'7 x 10'5 |
| Main | Foyer | 10'7 x 7'8 |
| Main | Living Room | 13' x 10' |
| Main | Dining Room | 13' x 6'11 |
| Main | Kitchen | 10'8 x 10'2 |
| Main | Bedroom | 12'11 x 10'2 |
| Main | Bedroom | 11'2 x 9'11 |
| Main | Laundry | 7'3 x 6'10 |
| Main | Utility | 7'3 x 6'5 |
| Main | Mud Room | 13'7 x 9'8 |
| Floor | Ensuite | Pieces |
|---|---|---|
| Above | Y | 3 |
| Above | N | 4 |
| Main | N | 3 |
| MLS® # | R2709125 |
| Home Style | 2 Storey |
| Beds | 5 |
| Baths | 3 |
| Size | 2,525 sqft |
| Lot Size | 4,026 SqFt. |
| Lot Dimensions | 33.00 × 122 |
| Built | 1981 |
| Taxes | $6,793.26 in 2022 |





































