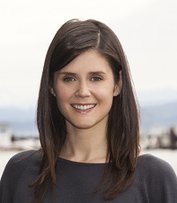1163 E Pender Street
Vancouver
SOLD
2 Bed, 2 Bath, 1,620 sqft House
2 Bed, 2 Bath House
This lovingly maintained, updated family home sits on a 25'x122' lot overlooking a pretty tree lined street filled with families & young children. Current layout offers living/ dining, kitchen w/ s/s appliances & gas range, 2 bedrms + 1 bath upstairs. Downstairs has separate entrance with rec room, family room, laundry rm & large den. Attic offers enormous storage with quick & easy access from main floor. Super private, updated backyard with large shed, newly redone deck & fence & new gazebo, is an oasis & beautiful outdoor entertaining space. 5 mins to downtown, 30 mins to the nearest ski hill. 5 min walk to groceries, Earnest Ice Cream, multiple playgrounds & some of the best breweries & coffee shops in East Van. OPEN: THURS MARCH 3, 4:30-6 pm, SUNDAY MARCH 6, 2-4 pm - no need for appt.
Features
- ClthWsh
- Dryr
- Frdg
- Stve
- DW
- Drapes
- Window Coverings
- Fireplace Insert
- Microwave
- Smoke Alarm
- Storage Shed
Site Influences
- Central Location
- Lane Access
- Marina Nearby
- Private Yard
- Recreation Nearby
- Shopping Nearby
| MLS® # | R2658668 |
|---|---|
| Property Type | Residential Detached |
| Dwelling Type | House/Single Family |
| Home Style | 1 Storey,Basement Entry |
| Year Built | 1920 |
| Fin. Floor Area | 1620 sqft |
| Finished Levels | 2 |
| Bedrooms | 2 |
| Bathrooms | 2 |
| Full Baths | 2 |
| Taxes | $ 5321 / 2021 |
| Lot Area | 3050 sqft |
| Lot Dimensions | 25.00 × 122 |
| Outdoor Area | Balcny(s) Patio(s) Dck(s) |
| Water Supply | City/Municipal |
| Maint. Fees | $N/A |
| Heating | Forced Air, Natural Gas |
|---|---|
| Construction | Frame - Wood |
| Foundation | |
| Basement | Full,Separate Entry |
| Roof | Asphalt |
| Floor Finish | Mixed |
| Fireplace | 0 , Natural Gas |
| Parking | Open |
| Parking Total/Covered | 2 / 0 |
| Parking Access | Lane |
| Exterior Finish | Vinyl |
| Title to Land | Freehold NonStrata |
| Floor | Type | Dimensions |
|---|---|---|
| Main | Living Room | 10'10 x 10'8 |
| Main | Kitchen | 10'10 x 15' |
| Main | Bedroom | 9'11 x 10'4 |
| Main | Master Bedroom | 9'10 x 10'8 |
| Main | Patio | 12'1 x 7'11 |
| Below | Den | 10'2 x 8'9 |
| Below | Family Room | 15'1 x 18'11 |
| Below | Recreation Room | 9'9 x 11'9 |
| Below | Bar Room | 10'4 x 10'3 |
| Floor | Ensuite | Pieces |
|---|---|---|
| Main | N | 4 |
| Below | N | 4 |
| MLS® # | R2658668 |
| Home Style | 1 Storey,Basement Entry |
| Beds | 2 |
| Baths | 2 |
| Size | 1,620 sqft |
| Lot Size | 3,050 SqFt. |
| Lot Dimensions | 25.00 × 122 |
| Built | 1920 |
| Taxes | $5,320.75 in 2021 |


