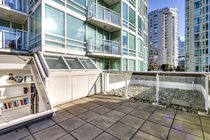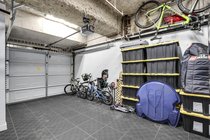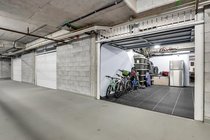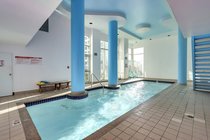Th2 1500 Hornby Street
Vancouver
Your search for a truly unique, generously-sized home in the heart of Downtown Vancouver, ends here. Steps from the Seawall and on the traffic-calmed end of Hornby Street, enter through your own front door to a beautifully renovated, well-planned, four bedroom townhome that offers the space and feeling of a detached single family home. Large, bright entertaining-sized living, dining, office, kitchen and outdoor patio on the main floor; four spacious bedrooms up + rooftop deck and garage with additional flex room/storage/gym/playroom/wine cellar on lower level. The conveniences of living in this home are abundant. Truly a must see to realize the quality features of this urban family home. Close enough to walk to all your favourites in Yaletown but far enough to enjoy a quieter living space.
Amenities
- Bike Room
- Elevator
- Exercise Centre
- Garden
- Pool; Indoor
- Sauna/Steam Room
- Storage
- Concierge
Features
- ClthWsh
- Dryr
- Frdg
- Stve
- DW
- Drapes
- Window Coverings
| MLS® # | R2665208 |
|---|---|
| Property Type | Residential Attached |
| Dwelling Type | Townhouse |
| Home Style | 3 Storey,Ground Level Unit |
| Year Built | 1993 |
| Fin. Floor Area | 2428 sqft |
| Finished Levels | 4 |
| Bedrooms | 4 |
| Bathrooms | 3 |
| Full Baths | 3 |
| Taxes | $ 6842 / 2021 |
| Outdoor Area | Balcny(s) Patio(s) Dck(s),Rooftop Deck |
| Water Supply | City/Municipal |
| Maint. Fees | $1515 |
| Heating | Baseboard, Electric |
|---|---|
| Construction | Concrete |
| Foundation | |
| Basement | None |
| Roof | Other |
| Floor Finish | Hardwood, Mixed |
| Fireplace | 1 , Gas - Natural |
| Parking | Garage; Single,Garage; Underground |
| Parking Total/Covered | 2 / 2 |
| Parking Access | Side |
| Exterior Finish | Concrete,Glass,Mixed |
| Title to Land | Freehold Strata |
| Floor | Type | Dimensions |
|---|---|---|
| Main | Foyer | 5'8 x 3'4 |
| Main | Living Room | 15'2 x 16'7 |
| Main | Office | 10'8 x 5'1 |
| Main | Kitchen | 16'2 x 8'9 |
| Main | Dining Room | 8'4 x 13'9 |
| Main | Patio | 16'4 x 9'10 |
| Above | Master Bedroom | 11'10 x 14'10 |
| Above | Patio | 4'10 x 2'7 |
| Above | Walk-In Closet | 5'3 x 8'10 |
| Above | Bedroom | 12'1 x 10'7 |
| Above | Patio | 7'10 x 1'6 |
| Abv Main 2 | Bedroom | 11'10 x 11'7 |
| Abv Main 2 | Bedroom | 11'11 x 14'10 |
| Abv Main 2 | Patio | 11'3 x 5'2 |
| Abv Main 2 | Patio | 12'0 x 14'10 |
| Below | Flex Room | 18'10 x 13'11 |
| Floor | Ensuite | Pieces |
|---|---|---|
| Above | Y | 4 |
| Above | Y | 5 |
| Above | N | 3 |
| MLS® # | R2665208 |
| Home Style | 3 Storey,Ground Level Unit |
| Beds | 4 |
| Baths | 3 |
| Size | 2,428 sqft |
| Built | 1993 |
| Taxes | $6,841.57 in 2021 |
| Maintenance | $1,514.54 |
Building Information
| Building Name: | 888 Beach |
| Building Address: | 1500 Hornby Street, Vancouver V6Z 1W8 |
| Levels: | 33 |
| Suites: | 259 |
| Status: | Completed |
| Built: | 1993 |
| Title To Land: | Freehold Strata |
| Building Type: | Strata Condos |
| Strata Plan: | LMS712 |
| Subarea: | Yaletown |
| Area: | Vancouver West |
| Board Name: | Real Estate Board Of Greater Vancouver |
| Management: | First Service Residential |
| Management Phone: | 604-683-8900 |
| Units in Development: | 259 |
| Units in Strata: | 259 |
| Subcategories: | Strata Condos |
| Property Types: | Freehold Strata |
Maintenance Fee Includes
| Caretaker |
| Garbage Pickup |
| Gardening |
| Gas |
| Hot Water |
| Management |
| Recreation Facility |
Features
| In-suite Laundry |
| Bike Room |
| Elevator |
| Exercise Facility |
| Indoor Swimming Pool |
| Sauna / Steam Room |







































