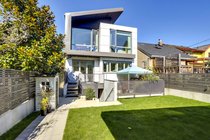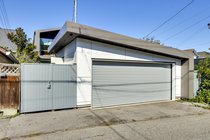4328 W 15th Avenue
Vancouver
SOLD
4 Bed, 5 Bath, 2,735 sqft House
4 Bed, 5 Bath House
Fabulous, top quality custom home in a prestigious Point Grey neighborhood. Radiant in-floor heat and A/C. Open living, dining and family rooms, with a gourmet kitchen that features all Gagganau appliances including gas cook top, steaming oven and 2 dishwashers .Southern exposure rear yard with deck and patio. Top floor has 3 bedrooms and 2 bathrooms with a spacious master, walk in closet and ensuite. Lower level has a media room, bathroom, 2 sets of washers and dryers and legal 1 bedroom lock-off, self contained, suite with Miele appliances and separate patio. Features double garage, gated storage and gas fired back up generator. Short walking distance to Lord Byng Secondary and Queen Elizabeth Elementary schools. Near to Pacific Spirit Park, UBC, St. Georges and Point Grey Academy.
Features
- Air Conditioning
- ClthWsh
- Dryr
- Frdg
- Stve
- DW
- Drapes
- Window Coverings
- Garage Door Opener
- Microwave
- Security System
- Smoke Alarm
- Sprinkler - Inground
- Storage Shed
Site Influences
- Golf Course Nearby
- Recreation Nearby
- Shopping Nearby
| MLS® # | R2636751 |
|---|---|
| Property Type | Residential Detached |
| Dwelling Type | House/Single Family |
| Home Style | 2 Storey w/Bsmt. |
| Year Built | 2018 |
| Fin. Floor Area | 2735 sqft |
| Finished Levels | 3 |
| Bedrooms | 4 |
| Bathrooms | 5 |
| Full Baths | 4 |
| Half Baths | 1 |
| Taxes | $ 12234 / 2021 |
| Lot Area | 4026 sqft |
| Lot Dimensions | 33.00 × 122 |
| Outdoor Area | Fenced Yard,Patio(s) & Deck(s) |
| Water Supply | City/Municipal |
| Maint. Fees | $N/A |
| Heating | Heat Pump, Radiant |
|---|---|
| Construction | Frame - Wood |
| Foundation | |
| Basement | Fully Finished |
| Roof | Metal |
| Floor Finish | Hardwood, Tile, Carpet |
| Fireplace | 0 , |
| Parking | Garage; Double |
| Parking Total/Covered | 2 / 2 |
| Parking Access | Lane |
| Exterior Finish | Metal,Mixed |
| Title to Land | Freehold NonStrata |
| Floor | Type | Dimensions |
|---|---|---|
| Main | Living Room | 12'11 x 12'5 |
| Main | Dining Room | 12'11 x 7'8 |
| Main | Family Room | 12'4 x 11'7 |
| Main | Kitchen | 15' x 12'11 |
| Main | Foyer | 9'2 x 5' |
| Above | Master Bedroom | 13' x 12'7 |
| Above | Walk-In Closet | 9'1 x 5'7 |
| Above | Bedroom | 11'2 x 10' |
| Above | Bedroom | 10'7 x 10'6 |
| Below | Living Room | 12'3 x 8' |
| Below | Kitchen | 12'3 x 10'10 |
| Below | Bedroom | 8'1 x 7'10 |
| Below | Media Room | 11'1 x 8'5 |
| Below | Laundry | 11'2 x 6' |
| Floor | Ensuite | Pieces |
|---|---|---|
| Main | N | 2 |
| Above | Y | 4 |
| Above | N | 3 |
| Below | N | 3 |
| Below | N | 3 |
| MLS® # | R2636751 |
| Home Style | 2 Storey w/Bsmt. |
| Beds | 4 |
| Baths | 4 + ½ Bath |
| Size | 2,735 sqft |
| Lot Size | 4,026 SqFt. |
| Lot Dimensions | 33.00 × 122 |
| Built | 2018 |
| Taxes | $12,233.50 in 2021 |
































