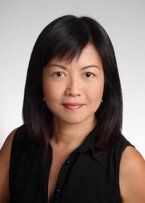4386 W 11th Avenue
Vancouver
SOLD
3 Bed, 4 Bath, 2,478 sqft House
3 Bed, 4 Bath House
Location! Location! Location! One of the top quality by Battersby Howat Architect, located in the prestigious Point Grey neighborhood. Rare find, you will fall in love with this spectacular home, which offers lots of features, detailed and elegant, spacious layout with 10 feet high ceiling, Entertaining open concept kitchen with high end appliances, Sub-zero and Miele. Crestron automation system to control lighting, security & media. Air conditioning, radiant heat & heat pump, with oak hardwood floor through out. 3 large bedrooms up, media & ability to have a bedroom down. Professional style landscaping with in ground sprinklers, 2 great size parking. Walking distance to shopping and transportation. Schools :secondary-Lord Byng, elementary -Queen Mary.Open house cancelled.
Amenities
- Air Cond./Central
- Garden
Features
- Air Conditioning
- ClthWsh
- Dryr
- Frdg
- Stve
- DW
- Drapes
- Window Coverings
- Fireplace Insert
- Heat Recov. Vent.
- Microwave
- Other - See Remarks
- Oven - Built In
- Sprinkler - Inground
- Vacuum - Built In
| MLS® # | R2618646 |
|---|---|
| Property Type | Residential Detached |
| Dwelling Type | House/Single Family |
| Home Style | 2 Storey w/Bsmt. |
| Year Built | 2009 |
| Fin. Floor Area | 2478 sqft |
| Finished Levels | 3 |
| Bedrooms | 3 |
| Bathrooms | 4 |
| Full Baths | 3 |
| Half Baths | 1 |
| Taxes | $ 14066 / 2021 |
| Lot Area | 4026 sqft |
| Lot Dimensions | 33.00 × 122 |
| Outdoor Area | Fenced Yard,Patio(s) |
| Water Supply | City/Municipal |
| Maint. Fees | $N/A |
| Heating | Heat Pump, Radiant |
|---|---|
| Construction | Frame - Wood |
| Foundation | |
| Basement | Fully Finished |
| Roof | Asphalt |
| Floor Finish | Hardwood |
| Fireplace | 2 , Natural Gas |
| Parking | Garage; Double |
| Parking Total/Covered | 2 / 2 |
| Parking Access | Lane,Rear |
| Exterior Finish | Mixed,Wood |
| Title to Land | Freehold NonStrata |
| Floor | Type | Dimensions |
|---|---|---|
| Main | Living Room | 15'3 x 11'0 |
| Main | Dining Room | 15'3 x 7'8 |
| Main | Kitchen | 15'9 x 10'8 |
| Main | Eating Area | 9'3 x 6'8 |
| Main | Family Room | 11'1 x 18'2 |
| Above | Master Bedroom | 14'2 x 11'7 |
| Above | Walk-In Closet | 10'6 x 8'5 |
| Above | Bedroom | 12'9 x 14'4 |
| Above | Bedroom | 10'3 x 11'5 |
| Above | Flex Room | 13'11 x 7'9 |
| Bsmt | Media Room | 11'9 x 8'6 |
| Floor | Ensuite | Pieces |
|---|---|---|
| Main | N | 2 |
| Above | Y | 4 |
| Above | N | 4 |
| Bsmt | N | 4 |
| MLS® # | R2618646 |
| Home Style | 2 Storey w/Bsmt. |
| Beds | 3 |
| Baths | 3 + ½ Bath |
| Size | 2,478 sqft |
| Lot Size | 4,026 SqFt. |
| Lot Dimensions | 33.00 × 122 |
| Built | 2009 |
| Taxes | $14,066.30 in 2021 |






























