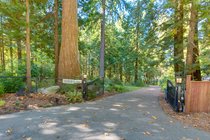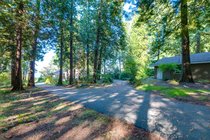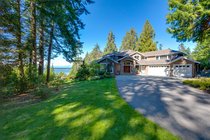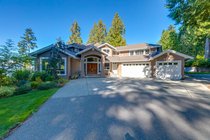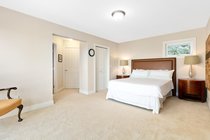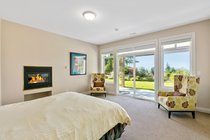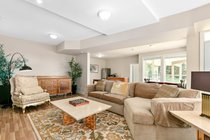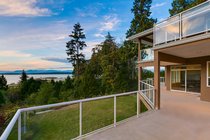12929 Crescent Road
Surrey
RARE FIND 2.96 Acres Waterfront Property with SUBDIVISION POTENTIAL! 4th largest Waterfront estate on the Prestigious Crescent Road. A long windy driveway leads you to this private estate overlooking the ocean, city, mountain views on 3 levels. Solidly built with attention to detail, hardwood floor, crown molding throughout, Lutron Lightings. Gourmet Chef's Dream kitchen with oversized granite island and workstation. One bdrm ensuite plus a den on the main and five bedrooms upstairs including a guest room. Master Suite boasts extensive OCEANVIEWS & spa-like bathroom. Two more bdrms in the walk-out basement with roughed-in suite and separate access. 2 laundries. Wrap around decks. Minutes walk to the restaurants, Crescent View Point & Crescent Park. Easy access to Nico-Wynd golf and Hwy 99.
Amenities
- Storage
- Workshop Detached
Features
- ClthWsh
- Dryr
- Frdg
- Stve
- DW
- Disposal - Waste
- Fireplace Insert
- Microwave
- Pantry
- Security System
- Wine Cooler
| MLS® # | R2644484 |
|---|---|
| Property Type | Residential Detached |
| Dwelling Type | House with Acreage |
| Home Style | 2 Storey w/Bsmt. |
| Year Built | 2002 |
| Fin. Floor Area | 6500 sqft |
| Finished Levels | 3 |
| Bedrooms | 8 |
| Bathrooms | 6 |
| Full Baths | 5 |
| Half Baths | 1 |
| Taxes | $ 30685 / 2022 |
| Lot Area | 128999 sqft |
| Lot Dimensions | 190.0 × 803.2 |
| Outdoor Area | Balcny(s) Patio(s) Dck(s),Fenced Yard,Sundeck(s) |
| Water Supply | City/Municipal |
| Maint. Fees | $N/A |
| Heating | Forced Air, Natural Gas |
|---|---|
| Construction | Frame - Wood |
| Foundation | |
| Basement | Full,Fully Finished,Separate Entry |
| Roof | Asphalt |
| Floor Finish | Hardwood, Mixed, Tile |
| Fireplace | 5 , Natural Gas |
| Parking | Add. Parking Avail.,Garage; Triple,RV Parking Avail. |
| Parking Total/Covered | 12 / 4 |
| Parking Access | Front |
| Exterior Finish | Stucco,Wood |
| Title to Land | Freehold NonStrata |
| Floor | Type | Dimensions |
|---|---|---|
| Main | Foyer | 14'8 x 16'7 |
| Main | Living Room | 25'5 x 19'6 |
| Main | Dining Room | 15'4 x 11'5 |
| Main | Den | 16'0 x 15'2 |
| Main | Kitchen | 13'8 x 16'3 |
| Main | Family Room | 20'6 x 15'0 |
| Main | Bedroom | 15'3 x 12'0 |
| Main | Laundry | 9'4 x 11'11 |
| Main | Eating Area | 11'2 x 10'0 |
| Above | Master Bedroom | 21'8 x 15'0 |
| Above | Walk-In Closet | 6'11 x 12'2 |
| Above | Bar Room | 8'4 x 4'11 |
| Above | Bedroom | 16'0 x 12'2 |
| Above | Bedroom | 15'7 x 15'11 |
| Above | Bedroom | 17'1 x 11'5 |
| Above | Walk-In Closet | 6'6 x 5'1 |
| Above | Bedroom | 22'10 x 16'5 |
| Above | Laundry | 8'5 x 6'11 |
| Below | Recreation Room | 22'8 x 14'11 |
| Below | Bedroom | 13'7 x 11'4 |
| Below | Bedroom | 15'7 x 14'10 |
| Below | Walk-In Closet | 5'6 x 5'10 |
| Below | Storage | 8'7 x 3'11 |
| Below | Bar Room | 13'7 x 14'3 |
| Below | Storage | 11'5 x 3'5 |
| Floor | Ensuite | Pieces |
|---|---|---|
| Main | N | 2 |
| Main | Y | 3 |
| Above | Y | 5 |
| Above | Y | 4 |
| Above | N | 4 |
| Below | Y | 4 |
| MLS® # | R2644484 |
| Home Style | 2 Storey w/Bsmt. |
| Beds | 8 |
| Baths | 5 + ½ Bath |
| Size | 6,500 sqft |
| Lot Size | 128,999 SqFt. |
| Lot Dimensions | 190.0 × 803.2 |
| Built | 2002 |
| Taxes | $30,684.82 in 2022 |





