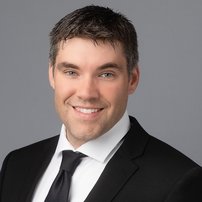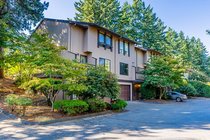12 3015 Trethewey Street
Abbotsford
SOLD
3 Bed, 2 Bath, 1,673 sqft Townhouse
3 Bed, 2 Bath Townhouse
Why live in a cramped, 1200sf townhouse when you can have almost 1700sf of room for your family? This 3-bed, 2-bath corner unit home has a large downstairs rec room that can even be used as a 4th bedroom and features a fully enclosed garage and 2 additional spots! You'll be able to enjoy your new home right away thanks to the many updates including newer laminate floors, tiled entranceway, updated kitchen with SS appliances, updated upstairs bathroom and more! Relax after a hard day's work in your private backyard located in a peaceful park-like setting. Your future home is walking distance from all levels of schools, shopping and transit making it easy to get your steps in for the day. Why settle when you can have space, convenient location and an updated home at a great price?
Amenities
- In Suite Laundry
- Playground
- Storage
Features
- ClthWsh
- Dryr
- Frdg
- Stve
- DW
| MLS® # | R2615766 |
|---|---|
| Property Type | Residential Attached |
| Dwelling Type | Townhouse |
| Home Style | 3 Storey |
| Year Built | 1977 |
| Fin. Floor Area | 1673 sqft |
| Finished Levels | 3 |
| Bedrooms | 3 |
| Bathrooms | 2 |
| Full Baths | 1 |
| Half Baths | 1 |
| Taxes | $ 2096 / 2021 |
| Outdoor Area | Balcony(s),Patio(s) |
| Water Supply | City/Municipal |
| Maint. Fees | $364 |
| Heating | Baseboard, Electric |
|---|---|
| Construction | Frame - Wood |
| Foundation | |
| Basement | Fully Finished |
| Roof | Asphalt |
| Floor Finish | Laminate, Mixed |
| Fireplace | 1 , Gas - Natural |
| Parking | Garage; Single,Open |
| Parking Total/Covered | 3 / 1 |
| Parking Access | Front |
| Exterior Finish | Wood |
| Title to Land | Freehold Strata |
| Floor | Type | Dimensions |
|---|---|---|
| Above | Master Bedroom | 15'5 x 11' |
| Above | Bedroom | 9'5 x 12' |
| Above | Bedroom | 9'5 x 9'5 |
| Main | Living Room | 19'3 x 11'9 |
| Main | Kitchen | 8'10 x 8'11 |
| Main | Dining Room | 15'7 x 10'1 |
| Below | Recreation Room | 11'1 x 10'6 |
| Below | Laundry | 7'2 x 8'6 |
| Floor | Ensuite | Pieces |
|---|---|---|
| Above | N | 4 |
| Main | N | 2 |
| MLS® # | R2615766 |
| Home Style | 3 Storey |
| Beds | 3 |
| Baths | 1 + ½ Bath |
| Size | 1,673 sqft |
| Built | 1977 |
| Taxes | $2,095.68 in 2021 |
| Maintenance | $363.77 |






































