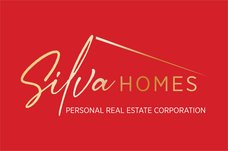910 E 4th Street
North Vancouver
SOLD
4 Bed, 3 Bath, 2,486 sqft House
4 Bed, 3 Bath House
Welcome to this beautiful green belt property!! This property offers 5 bed/ 3 bath with a potential mortgage helper downstairs in one of the most growing neighbourhoods in North Vancouver. Calverhall a small, classic community in North Vancouver located near Lynn Creek on the North Shore. It is centrally located and surrounded by parks and other great neighbourhoods. A semi waterfront community situated below Westlynn and Grand Boulevard, between Lynmour and Queens neighborhood. Calverhall has a commercial area which includes North Shore Studios, the Park & Tilford shopping centre, restaurants, movie theatres, banks, and convenient retailers. Locals savour the scenery by walking on nearby trails along the banks of Lynn Creek and a NEW school coming to Calverhall! OH August 29th 2-4pm.
Amenities
- Garden
- In Suite Laundry
- Independent living
- Restaurant
- Storage
Features
- ClthWsh
- Dryr
- Frdg
- Stve
- DW
- Drapes
- Window Coverings
- Garage Door Opener
- Jetted Bathtub
- Microwave
- Refrigerator
- Stove
| MLS® # | R2611296 |
|---|---|
| Property Type | Residential Detached |
| Dwelling Type | House/Single Family |
| Home Style | 2 Storey |
| Year Built | 1965 |
| Fin. Floor Area | 2486 sqft |
| Finished Levels | 2 |
| Bedrooms | 4 |
| Bathrooms | 3 |
| Full Baths | 3 |
| Taxes | $ 4501 / 2021 |
| Lot Area | 7656 sqft |
| Lot Dimensions | 123.0 × 105 / |
| Outdoor Area | Balcny(s) Patio(s) Dck(s) |
| Water Supply | City/Municipal |
| Maint. Fees | $N/A |
| Heating | Forced Air, Mixed |
|---|---|
| Construction | Frame - Wood |
| Foundation | |
| Basement | Fully Finished,Separate Entry |
| Roof | Asphalt |
| Floor Finish | Hardwood, Mixed, Tile |
| Fireplace | 1 , Natural Gas |
| Parking | Garage; Double |
| Parking Total/Covered | 4 / 2 |
| Parking Access | Front |
| Exterior Finish | Mixed |
| Title to Land | Freehold NonStrata |
| Floor | Type | Dimensions |
|---|---|---|
| Main | Kitchen | 17'6 x 12'0 |
| Main | Living Room | 15'9 x 14'0 |
| Main | Dining Room | 11'7 x 9'2 |
| Main | Master Bedroom | 14'8 x 10'11 |
| Main | Bedroom | 9'11 x 10'0 |
| Main | Bedroom | 9'7 x 9'6 |
| Below | Recreation Room | 16'0 x 15'1 |
| Below | Bedroom | 12'6 x 10'3 |
| Below | Laundry | 10'6 x 9'4 |
| Below | Kitchen | 9'6 x 7'3 |
| Below | Dining Room | 9'6 x 7'3 |
| Floor | Ensuite | Pieces |
|---|---|---|
| Main | N | 5 |
| Main | Y | 3 |
| Below | N | 4 |
| MLS® # | R2611296 |
| Home Style | 2 Storey |
| Beds | 4 |
| Baths | 3 |
| Size | 2,486 sqft |
| Lot Size | 7,656 SqFt. |
| Lot Dimensions | 123.0 × 105 / |
| Built | 1965 |
| Taxes | $4,501.18 in 2021 |

