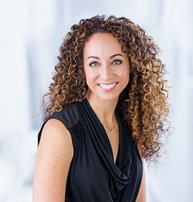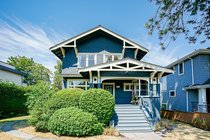4243 W 12th Avenue
Vancouver
SOLD
5 Bed, 3 Bath, 3,165 sqft House
5 Bed, 3 Bath House
Charming character home on double, 66’ x 122’, prime lot in highly-desired Point Grey. Originally purchased by UBC Professors, the double lots have a long, prestigious history. First time on the market since 1975, this home has been lovingly cared-for & enjoyed by two well-respected Historians and their family. You can feel the creative energy when you walk through the front door. Be inspired by opportunities with the character features of this 5 bed, spacious home - a grand foyer & staircase; wide hallways; large picture windows filling the rooms with light. Two wood burning fireplaces, coved dining room ceilings, inlaid glass doors, and original hardwood floors to be unveiled under the carpeting. Ocean & mountain views from upper floor. Rare property and many opportunities for growth.
Amenities
- Garden
- In Suite Laundry
- Storage
- Workshop Detached
Features
- ClthWsh
- Dryr
- Frdg
- Stve
- DW
| MLS® # | R2601760 |
|---|---|
| Property Type | Residential Detached |
| Dwelling Type | House/Single Family |
| Home Style | 3 Storey |
| Year Built | 1913 |
| Fin. Floor Area | 3165 sqft |
| Finished Levels | 2 |
| Bedrooms | 5 |
| Bathrooms | 3 |
| Full Baths | 3 |
| Taxes | $ 13528 / 2021 |
| Lot Area | 8052 sqft |
| Lot Dimensions | 66.00 × 122 |
| Outdoor Area | Fenced Yard,Patio(s) & Deck(s) |
| Water Supply | City/Municipal |
| Maint. Fees | $N/A |
| Heating | Forced Air |
|---|---|
| Construction | Frame - Wood |
| Foundation | |
| Basement | Full,Partly Finished,Separate Entry |
| Roof | Wood |
| Floor Finish | Hardwood, Wall/Wall/Mixed |
| Fireplace | 2 , Wood |
| Parking | Garage; Double |
| Parking Total/Covered | 2 / 2 |
| Parking Access | Lane |
| Exterior Finish | Wood |
| Title to Land | Freehold NonStrata |
| Floor | Type | Dimensions |
|---|---|---|
| Main | Porch (enclosed) | 13'4 x 7' |
| Main | Foyer | 5'7 x 19'10 |
| Main | Living Room | 12'5 x 14'5 |
| Main | Dining Room | 13'8 x 15'3 |
| Main | Eating Area | 6'5 x 8'11 |
| Main | Kitchen | 12'6 x 12'1 |
| Main | Office | 10'5 x 11'6 |
| Main | Solarium | 4'10 x 7' |
| Above | Bedroom | 12'2 x 10'3 |
| Above | Den | 10'11 x 5'6 |
| Above | Bedroom | 8'11 x 10'11 |
| Above | Bedroom | 12'9 x 12'4 |
| Above | Bedroom | 12'3 x 12'4 |
| Bsmt | Kitchen | 12'6 x 5'9 |
| Bsmt | Dining Room | 11' x 5'9 |
| Bsmt | Living Room | 11' x 15'4 |
| Bsmt | Bedroom | 13'10 x 10'8 |
| Bsmt | Laundry | 12'3 x 5'9 |
| Bsmt | Storage | 5'3 x 9'3 |
| Bsmt | Storage | 9'3 x 4'2 |
| Bsmt | Utility | 10'2 x 9'7 |
| Floor | Ensuite | Pieces |
|---|---|---|
| Main | N | 4 |
| Above | N | 3 |
| Bsmt | N | 3 |
| MLS® # | R2601760 |
| Home Style | 3 Storey |
| Beds | 5 |
| Baths | 3 |
| Size | 3,165 sqft |
| Lot Size | 8,052 SqFt. |
| Lot Dimensions | 66.00 × 122 |
| Built | 1913 |
| Taxes | $13,528.30 in 2021 |



















































