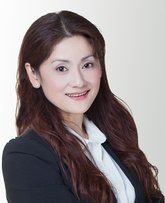2003 6833 Station Hill Drive
Burnaby
3 Bed, 2 Bath, 1,175 sqft Apartment
3 Bed, 2 Bath Apartment
Absolutely stunning & tastefully decorated home with a breathtaking view!! Located in the beautiful City-In-The-Park community, this spectacular 3 bedroom home in Villa Jardin is rarely available!!SW&NW corner facing the quiet view of the green belt, mountain, city & river. Breezy! High-end Italian Decor finishing w/ hand made plaster moulding on ceiling throughout all room, Travertine Marble tile floor throughout, re-coating cabinets, stainless steel appliances. 2 side-by-side parking, 2 balcony, Functional floor plan w/lots of natural light. Large master bedroom w/gorgeous view! Resort style amenities: gym, sauna, gym, pool table, ping pong, party room, library & theatre. Well maintained building! Close to schools, trails, Kin's market, parks, Skytrain, Highgate Mall, Metrotown
- Club House
- Exercise Centre
- Garden
- Recreation Center
- Sauna/Steam Room
- Swirlpool/Hot Tub
- ClthWsh
- Dryr
- Frdg
- Stve
- DW
- Disposal - Waste
- Drapes
- Window Coverings
- Garage Door Opener
- Range Top
- Smoke Alarm
- Sprinkler - Fire
| MLS® # | R2600604 |
|---|---|
| Property Type | Residential Attached |
| Dwelling Type | Apartment Unit |
| Home Style | Corner Unit |
| Year Built | 2003 |
| Fin. Floor Area | 1175 sqft |
| Finished Levels | 1 |
| Bedrooms | 3 |
| Bathrooms | 2 |
| Full Baths | 2 |
| Taxes | $ 2619 / 2020 |
| Outdoor Area | Balcony(s) |
| Water Supply | City/Municipal |
| Maint. Fees | $512 |
| Heating | Electric |
|---|---|
| Construction | Concrete,Frame - Wood |
| Foundation | |
| Basement | None |
| Roof | Other,Tar & Gravel |
| Floor Finish | Mixed, Tile |
| Fireplace | 1 , Electric |
| Parking | Garage; Underground,Visitor Parking |
| Parking Total/Covered | 2 / 2 |
| Parking Access | Front |
| Exterior Finish | Mixed |
| Title to Land | Freehold Strata |
| Floor | Type | Dimensions |
|---|---|---|
| Main | Dining Room | 9'8 x 12'11 |
| Main | Living Room | 9'8 x 12'11 |
| Main | Kitchen | 8'3 x 8'10 |
| Main | Master Bedroom | 13'5 x 10'8 |
| Main | Bedroom | 10' x 9'6 |
| Main | Bedroom | 9'3 x 9'1 |
| Main | Foyer | 5'1 x 8'2 |
| Main | Patio | 5'1 x 9'4 |
| Main | Patio | 6'9 x 7'5 |
| Main | Eating Area | 6'9 x 9'11 |
| Floor | Ensuite | Pieces |
|---|---|---|
| Main | Y | 4 |
| Main | N | 3 |
| MLS® # | R2600604 |
| Home Style | Corner Unit |
| Beds | 3 |
| Baths | 2 |
| Size | 1,175 sqft |
| Built | 2003 |
| Taxes | $2,619.11 in 2020 |
| Maintenance | $512.44 |


