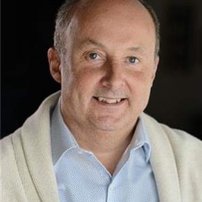2426 E Georgia Street
Vancouver
SOLD
4 Bed, 2 Bath, 2,026 sqft House
4 Bed, 2 Bath House
Trendy East Village--Duplex/Coach House Zoning Approved--a great investment. Very solid home with a 1-bdrm mortgage helper on a quiet tree lined street in a fantastic pocket of East Vancouver! Close to transit to UBC & SFU. Steps to Templeton High School, and Templeton Park Pool. Walking distance to the PNE. A block away from Adanac Bikeway to Science World & the Seawall. Minutes to downtown, Yaletown, Chinatown, The Drive, and New Brighton Park & outdoor pool. Steps to Tacofino, Red Wagon Cafe, Parallell 49, & some of the city's best restaurants, Breweries, Cafes & Farmers' Markets at Hastings Park & Trout Lake. RT-5N zoning. https://vancouver.ca/files/cov/grandview-woodland-mount-pleasant-development-options-diagram.pdf Professionally measured by Keyplan Measuring. Buyer to verify.
Amenities
- Garden
- Storage
Features
- Clothes Washer
- Dryer
- Refrigerator
- Stove
| MLS® # | R2589923 |
|---|---|
| Property Type | Residential Detached |
| Dwelling Type | House/Single Family |
| Home Style | 2 Storey |
| Year Built | 1960 |
| Fin. Floor Area | 2026 sqft |
| Finished Levels | 2 |
| Bedrooms | 4 |
| Bathrooms | 2 |
| Full Baths | 2 |
| Taxes | $ 4890 / 2020 |
| Lot Area | 3672 sqft |
| Lot Dimensions | 34.00 × 108 |
| Outdoor Area | Balcny(s) Patio(s) Dck(s),Fenced Yard,Sundeck(s) |
| Water Supply | City/Municipal |
| Maint. Fees | $N/A |
| Heating | Forced Air, Natural Gas |
|---|---|
| Construction | Frame - Wood |
| Foundation | |
| Basement | Partly Finished |
| Roof | Asphalt |
| Floor Finish | Hardwood, Vinyl/Linoleum, Wall/Wall/Mixed |
| Fireplace | 1 , Wood |
| Parking | Garage; Single |
| Parking Total/Covered | 1 / 1 |
| Parking Access | Rear |
| Exterior Finish | Mixed |
| Title to Land | Freehold NonStrata |
| Floor | Type | Dimensions |
|---|---|---|
| Main | Living Room | 13'5 x 17'7 |
| Main | Dining Room | 10' x 7' |
| Main | Kitchen | 10' x 15'1 |
| Main | Bedroom | 12'5 x 12'1 |
| Main | Bedroom | 12'5 x 8'7 |
| Main | Foyer | 4'2 x 5'5 |
| Below | Living Room | 9'6 x 14'1 |
| Below | Kitchen | 9'5 x 13'3 |
| Below | Bedroom | 12'10 x 11'7 |
| Below | Bedroom | 8'2 x 11'11 |
| Below | Laundry | 12'2 x 7'4 |
| Below | Flex Room | 7'3 x 12'11 |
| Floor | Ensuite | Pieces |
|---|---|---|
| Main | N | 4 |
| Below | N | 4 |
| MLS® # | R2589923 |
| Home Style | 2 Storey |
| Beds | 4 |
| Baths | 2 |
| Size | 2,026 sqft |
| Lot Size | 3,672 SqFt. |
| Lot Dimensions | 34.00 × 108 |
| Built | 1960 |
| Taxes | $4,889.78 in 2020 |























































