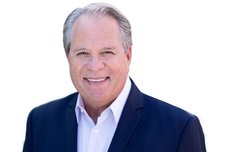43 2525 Yale Court
Abbotsford
SOLD
4 Bed, 4 Bath, 2,689 sqft Townhouse
4 Bed, 4 Bath Townhouse
Welcome to Yale Crt. This beautiful bright 4 Bdrm, 4 Bath END UNIT has been meticulously maintained. Bring your home furniture & enjoy over 2600 sqft on 3 levels. You'll love the open floor plan w/beautiful Oak HW flrs, sep. dng/lvgrm w/vaulted ceilings, Gas FP & lrg picturesque windows overlooking Park & Mnt. views. Lovely kitchen w/tons of cupboards, loads of counterspace, newer SS Fridge, Bosch DW, Samsung Induction stove, new lights & paint. Walkout private patio w/lovely gardens, sunny grassy yard & enjoy the sunsets. 3 Lrg Bdrms up w/Master W.I. closet & 4pc ensuite. Full basement w/3pc bath, Bdrm, Recroom & loads of storage. Brand new H.E Furnace. BONUS:BIG AC Unit for those hot summer nights. New LG front load W&D, Dbl garage, BI Vac, Security. Proactive Council. A 10! BY APPT ONLY
Amenities
- Air Cond./Central
- In Suite Laundry
- Tennis Court(s)
Features
- Air Conditioning
- ClthWsh
- Dryr
- Frdg
- Stve
- DW
- Drapes
- Window Coverings
- Fireplace Insert
- Garage Door Opener
- Security System
- Smoke Alarm
- Vacuum - Built In
- Vaulted Ceiling
- Windows - Thermo
| MLS® # | R2586853 |
|---|---|
| Property Type | Residential Attached |
| Dwelling Type | Townhouse |
| Home Style | 2 Storey w/Bsmt. |
| Year Built | 1999 |
| Fin. Floor Area | 2689 sqft |
| Finished Levels | 3 |
| Bedrooms | 4 |
| Bathrooms | 4 |
| Full Baths | 3 |
| Half Baths | 1 |
| Taxes | $ 3404 / 2020 |
| Outdoor Area | Fenced Yard,Patio(s) |
| Water Supply | City/Municipal |
| Maint. Fees | $415 |
| Heating | Forced Air, Natural Gas |
|---|---|
| Construction | Frame - Wood |
| Foundation | |
| Basement | Full,Fully Finished |
| Roof | Asphalt |
| Floor Finish | Hardwood, Tile, Wall/Wall/Mixed |
| Fireplace | 1 , Gas - Natural |
| Parking | Add. Parking Avail.,Garage; Double |
| Parking Total/Covered | 4 / 2 |
| Parking Access | Front |
| Exterior Finish | Brick,Vinyl |
| Title to Land | Freehold Strata |
| Floor | Type | Dimensions |
|---|---|---|
| Main | Living Room | 12'7 x 13'11 |
| Main | Dining Room | 10'10 x 15'11 |
| Main | Kitchen | 13'3 x 9'3 |
| Main | Eating Area | 7'8 x 9'8 |
| Main | Laundry | 5'6 x 8'9 |
| Main | Foyer | 4'9 x 6'11 |
| Above | Master Bedroom | 17'2 x 11'6 |
| Above | Walk-In Closet | 5'10 x 6'4 |
| Above | Nook | 6' x 6'4 |
| Above | Bedroom | 11'6 x 9'6 |
| Above | Bedroom | 13'3 x 9'1 |
| Below | Recreation Room | 22'10 x 10'9 |
| Below | Bedroom | 13'4 x 13'1 |
| Below | Flex Room | 11'4 x 7'9 |
| Below | Storage | 10'4 x 6'11 |
| Below | Storage | 7' x 8'3 |
| Below | Utility | 7'6 x 6'1 |
| Floor | Ensuite | Pieces |
|---|---|---|
| Main | N | 2 |
| Above | Y | 4 |
| Above | N | 4 |
| Below | N | 3 |
| MLS® # | R2586853 |
| Home Style | 2 Storey w/Bsmt. |
| Beds | 4 |
| Baths | 3 + ½ Bath |
| Size | 2,689 sqft |
| Built | 1999 |
| Taxes | $3,404.37 in 2020 |
| Maintenance | $415.21 |































