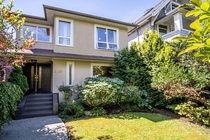4420 W 8th Avenue
Vancouver
SOLD
5 Bed, 3 Bath, 2,770 sqft House
5 Bed, 3 Bath House
On a quiet tree lined street, this open plan 5 bedroom home, in the heart of Point Grey, is half a block from Trimble Park & West Point Grey Academy. The present owners rebuilt the entire house & added a top new floor in 1995. Newer roof, kitchen, wiring, plumbing, furnace, windows, new 2 bedroom suite & more since 2015. The large & open foyer sets the stage of "Presence" as one walks through the home & into the open living room & dining room with a gas f/p. Enjoy the bright sunny kitchen, eating area & family room, leads out through French doors onto the entertaining deck and south facing private garden. 3 good size bedrooms & 1 bath upstairs. Master bedroom with coffered ceiling & winter mountain view. Walk to Queen Mary & Lord Byng & beaches. No sign on property. Call for appointment !
Features
- ClthWsh
- Dryr
- Frdg
- Stve
- DW
Site Influences
- Central Location
- Golf Course Nearby
- Private Setting
- Private Yard
- Recreation Nearby
- Shopping Nearby
| MLS® # | R2583295 |
|---|---|
| Property Type | Residential Detached |
| Dwelling Type | House/Single Family |
| Home Style | 2 Storey w/Bsmt. |
| Year Built | 1953 |
| Fin. Floor Area | 2770 sqft |
| Finished Levels | 3 |
| Bedrooms | 5 |
| Bathrooms | 3 |
| Full Baths | 3 |
| Taxes | $ 7679 / 2020 |
| Lot Area | 3795 sqft |
| Lot Dimensions | 33.00 × 115. |
| Outdoor Area | Patio(s) & Deck(s) |
| Water Supply | City/Municipal |
| Maint. Fees | $N/A |
| Heating | Electric, Forced Air, Natural Gas |
|---|---|
| Construction | Frame - Wood |
| Foundation | |
| Basement | Fully Finished |
| Roof | Asphalt |
| Floor Finish | Hardwood |
| Fireplace | 1 , Natural Gas |
| Parking | Garage; Single |
| Parking Total/Covered | 1 / 1 |
| Parking Access | Lane |
| Exterior Finish | Wood |
| Title to Land | Freehold NonStrata |
| Floor | Type | Dimensions |
|---|---|---|
| Main | Living Room | 17'4 x 14' |
| Main | Dining Room | 12'5 x 11'5 |
| Main | Kitchen | 13'8 x 9'3 |
| Main | Family Room | 14'9 x 11'8 |
| Main | Nook | 6'4 x 4'11 |
| Main | Foyer | 9'11 x 8' |
| Above | Master Bedroom | 15'1 x 12'1 |
| Above | Bedroom | 12'5 x 8'9 |
| Above | Bedroom | 10'7 x 9'2 |
| Below | Living Room | 12'11 x 10'9 |
| Below | Kitchen | 10'8 x 9'9 |
| Below | Bedroom | 10'11 x 10'6 |
| Below | Bedroom | 11'5 x 8'7 |
| Below | Laundry | 8'9 x 7'10 |
| Floor | Ensuite | Pieces |
|---|---|---|
| Main | N | 4 |
| Above | N | 3 |
| Bsmt | N | 3 |
| MLS® # | R2583295 |
| Home Style | 2 Storey w/Bsmt. |
| Beds | 5 |
| Baths | 3 |
| Size | 2,770 sqft |
| Lot Size | 3,795 SqFt. |
| Lot Dimensions | 33.00 × 115. |
| Built | 1953 |
| Taxes | $7,679.19 in 2020 |













































