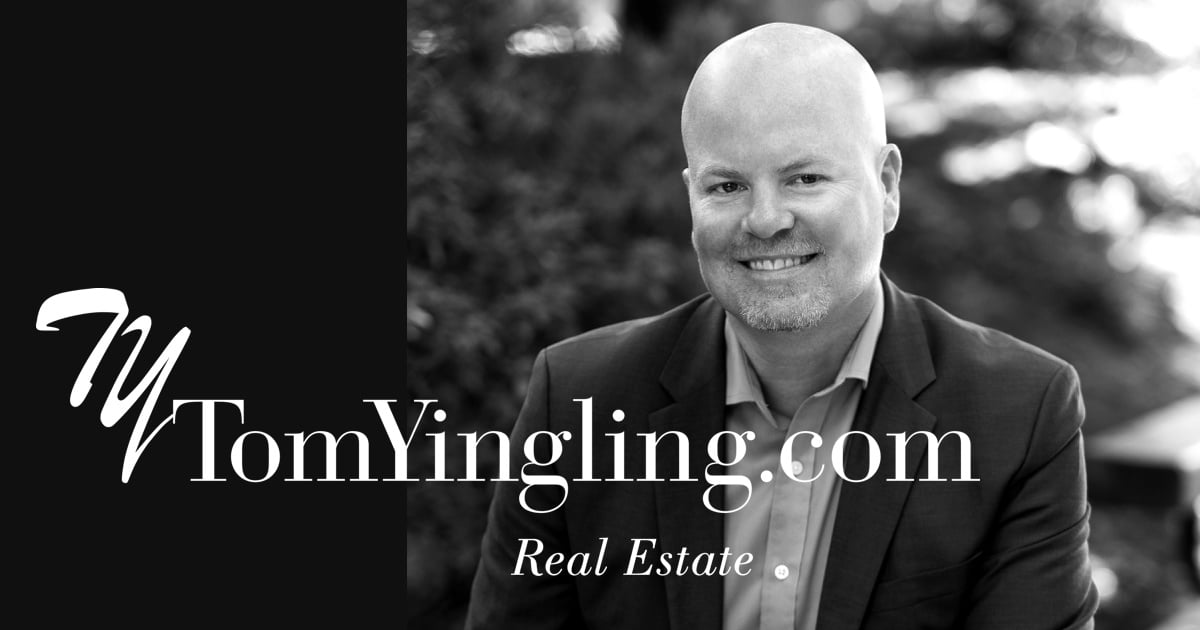5085 1 Avenue
Delta
SOLD
5 Bed, 5 Bath, 4,175 sqft House
5 Bed, 5 Bath House
When only the very best will do! This luxurious home was custom built by the high-end home builder, Anway Homes, and is the builder's own home. No expense was spared in this gorgeous 4,175 sqft 5 bed 5 bath home sitting proudly on an 11,000 sqft lot located in desirable Pebble Hill. This home was built around entertaining. Dream kitchen boasts a Wolf 8 burner Nat gas cooktop with huge fan, Subzero fridge, 3 dishwashers, Butler's pantry, and even heated countertops. Other highlights: Media room, radiant heat on both levels, Leviton lighting, built-in audio systems, wine cellar, two putting greens, 2 sets of washer & dryers, master ensuite nicer than most spas including a steam shower with 19 jets and separate huge soaker tub! Too much to list here, so call today for more details!
Features
- ClthWsh
- Dryr
- Frdg
- Stve
- DW
- Drapes
- Window Coverings
- Hot Tub Spa
- Swirlpool
- Jetted Bathtub
- Pantry
- Security System
- Smoke Alarm
- Sprinkler - Inground
- Vacuum - Built In
- Wine Cooler
| MLS® # | R2577224 |
|---|---|
| Property Type | Residential Detached |
| Dwelling Type | House/Single Family |
| Home Style | 2 Storey |
| Year Built | 2005 |
| Fin. Floor Area | 4175 sqft |
| Finished Levels | 2 |
| Bedrooms | 5 |
| Bathrooms | 5 |
| Full Baths | 3 |
| Half Baths | 2 |
| Taxes | $ 7456 / 2020 |
| Lot Area | 11013 sqft |
| Lot Dimensions | 67.00 × |
| Outdoor Area | Fenced Yard,Patio(s) & Deck(s) |
| Water Supply | City/Municipal |
| Maint. Fees | $N/A |
| Heating | Hot Water, Radiant |
|---|---|
| Construction | Brick,Frame - Wood |
| Foundation | |
| Basement | None |
| Roof | Asphalt |
| Floor Finish | Mixed |
| Fireplace | 1 , Natural Gas |
| Parking | Garage; Double |
| Parking Total/Covered | 8 / 3 |
| Parking Access | Front |
| Exterior Finish | Mixed |
| Title to Land | Freehold NonStrata |
| Floor | Type | Dimensions |
|---|---|---|
| Main | Dining Room | 15'3 x 12'8 |
| Main | Kitchen | 18'3 x 15'7 |
| Main | Eating Area | 12'4 x 10'5 |
| Main | Family Room | 20'11 x 17'6 |
| Main | Media Room | 15'3 x 14'2 |
| Main | Wine Room | 8'1 x 4'6 |
| Main | Office | 16'4 x 12'7 |
| Main | Foyer | 13'2 x 7'6 |
| Above | Bedroom | 12'8 x 12'3 |
| Above | Bedroom | 12' x 11'3 |
| Above | Bedroom | 13'7 x 11'4 |
| Above | Walk-In Closet | 6'1 x 3'5 |
| Above | Bedroom | 16'2 x 10'11 |
| Above | Master Bedroom | 17'6 x 14'1 |
| Above | Walk-In Closet | 8'10 x 7'3 |
| Above | Laundry | 8'10 x 5'7 |
| Above | Storage | 12'5 x 8' |
| Floor | Ensuite | Pieces |
|---|---|---|
| Main | N | 2 |
| Main | N | 2 |
| Above | Y | 3 |
| Above | N | 4 |
| Above | Y | 4 |
| MLS® # | R2577224 |
| Home Style | 2 Storey |
| Beds | 5 |
| Baths | 3 + 2 ½ Baths |
| Size | 4,175 sqft |
| Lot Size | 11,013 SqFt. |
| Lot Dimensions | 67.00 × |
| Built | 2005 |
| Taxes | $7,456.14 in 2020 |


