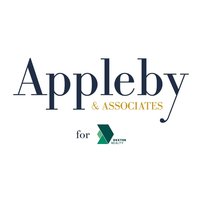8140 Tidewater Place
Vancouver
SOLD
5 Bed, 4 Bath, 4,355 sqft House
5 Bed, 4 Bath House
RELAX, it’s here! The perfect family home with ultimate privacy in a fabulous location – so close to schools, shopping, recreation – yet seemingly worlds away. Nestled at the end of a quiet cul-de-sac in one of West Side’s loveliest, most secluded neighbourhoods – Angus Lands in the heart of Southlands – this updated 5bdrm/4bath home is simply a knock-out. Entertainment sized principal rooms flow beautifully for maximum enjoyment with park-like indoor/outdoor living. Beautifully maintained, nothing to do but enjoy the summer in your new home. BONUS: short walk to Fraser River Park with boardwalk, pier, and dyke trails. Crofton House, St. George’s, Magee, McKechnie Elementary schools nearby. Granville St. restaurants and shopping minutes away. We look forward to seeing you!
Features
- ClthWsh
- Dryr
- Frdg
- Stve
- DW
- Garage Door Opener
- Security System
- Sprinkler - Inground
- Vaulted Ceiling
Site Influences
- Central Location
- Cul-de-Sac
- Private Setting
- Private Yard
- Recreation Nearby
- Shopping Nearby
| MLS® # | R2578184 |
|---|---|
| Property Type | Residential Detached |
| Dwelling Type | House/Single Family |
| Home Style | 2 Storey |
| Year Built | 1988 |
| Fin. Floor Area | 4355 sqft |
| Finished Levels | 2 |
| Bedrooms | 5 |
| Bathrooms | 4 |
| Full Baths | 3 |
| Half Baths | 1 |
| Taxes | $ 7768 / 2020 |
| Lot Area | 6444 sqft |
| Lot Dimensions | 0.00 × |
| Outdoor Area | Balcny(s) Patio(s) Dck(s),Fenced Yard |
| Water Supply | City/Municipal |
| Maint. Fees | $230 |
| Heating | Hot Water, Natural Gas, Radiant |
|---|---|
| Construction | Frame - Wood |
| Foundation | Concrete Perimeter |
| Basement | Crawl |
| Roof | Wood |
| Floor Finish | Hardwood, Mixed, Tile |
| Fireplace | 3 , Natural Gas |
| Parking | Garage; Double |
| Parking Total/Covered | 4 / 2 |
| Parking Access | Front |
| Exterior Finish | Wood |
| Title to Land | Freehold Strata |
| Floor | Type | Dimensions |
|---|---|---|
| Main | Living Room | 23'5 x 15'11 |
| Main | Dining Room | 15'11 x 16'3 |
| Main | Family Room | 15'10 x 15'1 |
| Main | Kitchen | 15'10 x 9'1 |
| Main | Eating Area | 15'10 x 10'10 |
| Main | Laundry | 14'3 x 6'1 |
| Main | Office | 13'9 x 13'1 |
| Main | Foyer | 18'5 x 12'9 |
| Main | Porch (enclosed) | 12'8 x 7'11 |
| Main | Patio | 24'4 x 14'9 |
| Above | Master Bedroom | 16'11 x 14'2 |
| Above | Walk-In Closet | 11'6 x 10'11 |
| Above | Bedroom | 13'11 x 11' |
| Above | Bedroom | 13'11 x 13'7 |
| Above | Bedroom | 13'10 x 10'11 |
| Above | Bedroom | 13'11 x 13'7 |
| Above | Den | 8'4 x 7'1 |
| Above | Games Room | 14' x 12'3 |
| Above | Attic | 16'11 x 7'4 |
| Floor | Ensuite | Pieces |
|---|---|---|
| Main | N | 2 |
| Above | Y | 5 |
| Above | Y | 3 |
| Above | N | 3 |
| MLS® # | R2578184 |
| Home Style | 2 Storey |
| Beds | 5 |
| Baths | 3 + ½ Bath |
| Size | 4,355 sqft |
| Lot Size | 6,444 SqFt. |
| Built | 1988 |
| Taxes | $7,767.56 in 2020 |
| Maintenance | $230.00 |












































