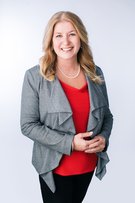1135 Bennet Drive
Port Coquitlam
SOLD
3 Bed, 3 Bath, 1,816 sqft Townhouse
3 Bed, 3 Bath Townhouse
TOP ROW of THE SUMMIT offers amazing VIEWS to the West OVERLOOKING COLONY FARMS,and NORTH MOUNTAINS on all 3 levels of this 3BDRM + DEN townhome. DBL GARAGE. Wake with a large window view from the lrg mstr bdrm. Nice lrg 4 piece ENSUITE W SEP SHOWER, WALK-IN CLOSET plus a separate den with a cozy FIREPLACE are on this upper level. BRIGHT AND OPEN MAIN FLOOR with LRG WINDOWS and SLIDERS to the LARGE DECK. A GOURMET KITCHEN w stainless appliances and white cabinetry. Beautiful SEE-THROUGH FIREPLACE between the eating area and living room, and 2PC POWDER ROOM on this main level. Down is 2 bdrms, laundry, under stair storage and SLIDERS to PATIO and YARD WITH THAT VIEW!! Showing by appoint Sat/Sun 1-4. Other days rqst. Offers Tues 4pm to [email protected]. Covid forms/masks required.
Amenities
- Club House
- Exercise Centre
- In Suite Laundry
Features
- ClthWsh
- Dryr
- Frdg
- Stve
- DW
- Drapes
- Window Coverings
| MLS® # | R2573551 |
|---|---|
| Property Type | Residential Attached |
| Dwelling Type | Townhouse |
| Home Style | 2 Storey w/Bsmt.,End Unit |
| Year Built | 1998 |
| Fin. Floor Area | 1816 sqft |
| Finished Levels | 3 |
| Bedrooms | 3 |
| Bathrooms | 3 |
| Full Baths | 2 |
| Half Baths | 1 |
| Taxes | $ 2514 / 2020 |
| Outdoor Area | Balcny(s) Patio(s) Dck(s) |
| Water Supply | City/Municipal |
| Maint. Fees | $373 |
| Heating | Forced Air, Natural Gas |
|---|---|
| Construction | Frame - Wood |
| Foundation | |
| Basement | Fully Finished |
| Roof | Asphalt |
| Floor Finish | Laminate, Wall/Wall/Mixed |
| Fireplace | 2 , Gas - Natural |
| Parking | Add. Parking Avail.,Garage; Double,Visitor Parking |
| Parking Total/Covered | 2 / 2 |
| Parking Access | Front |
| Exterior Finish | Wood |
| Title to Land | Freehold Strata |
| Floor | Type | Dimensions |
|---|---|---|
| Main | Living Room | 14'5 x 11' |
| Main | Dining Room | 13' x 9' |
| Main | Kitchen | 10' x 10' |
| Main | Eating Area | 14' x 10' |
| Above | Master Bedroom | 14' x 11' |
| Above | Den | 12' x 10' |
| Below | Bedroom | 12' x 9' |
| Below | Bedroom | 10' x 9' |
| Below | Other | 10' x 7' |
| Floor | Ensuite | Pieces |
|---|---|---|
| Main | N | 2 |
| Above | Y | 4 |
| Below | N | 4 |
| MLS® # | R2573551 |
| Home Style | 2 Storey w/Bsmt.,End Unit |
| Beds | 3 |
| Baths | 2 + ½ Bath |
| Size | 1,816 sqft |
| Built | 1998 |
| Taxes | $2,513.65 in 2020 |
| Maintenance | $372.57 |

































