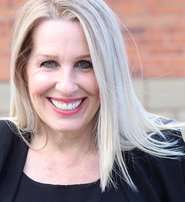71 19455 65 Avenue
Surrey
SOLD
3 Bed, 3 Bath, 2,026 sqft Townhouse
3 Bed, 3 Bath Townhouse
"TWO BLUE"! HUGE END UNIT (2026 sq ft!) with SxS DOUBLE GARAGE~1 OWNER - 1st time available! ~ 3 levels, 3 bds, 2.5baths, 9ft high ceilings PLUS FIN. BSMNT for MEDIA/OFFICE or RECRM ROOM! The home has been freshly painted, new laminate floors + updated carpets. Enjoy entertaining from your sundeck + fenced east facing yard~perfect for your pets too! KITCH boasts granite island, pantry, stainless appliances, Lrg eating area + FAMRM. LVGRGRM features fireplace + accommodates oversized furniture! DINrm easily seats dinner for 10. MBDRM has full ensuite W/ DBL sinks, WI closet + room for your king sized bed. Great complex surrounded by walking trails, close to parks, schools, transit + shopping. FAM friendly play zone, lots of VISITOR PARKING plus coveted side by side GARAGE (not tandem).
Amenities
- Garden
- In Suite Laundry
- Playground
Features
- ClthWsh
- Dryr
- Frdg
- Stve
- DW
- Drapes
- Window Coverings
- Garage Door Opener
- Sprinkler - Fire
- Windows - Thermo
| MLS® # | R2565082 |
|---|---|
| Property Type | Residential Attached |
| Dwelling Type | Townhouse |
| Home Style | 3 Storey,End Unit |
| Year Built | 2007 |
| Fin. Floor Area | 2026 sqft |
| Finished Levels | 3 |
| Bedrooms | 3 |
| Bathrooms | 3 |
| Full Baths | 2 |
| Half Baths | 1 |
| Taxes | $ 2758 / 2020 |
| Outdoor Area | Fenced Yard,Patio(s) & Deck(s) |
| Water Supply | City/Municipal |
| Maint. Fees | $358 |
| Heating | Electric, Forced Air, Natural Gas |
|---|---|
| Construction | Frame - Wood |
| Foundation | |
| Basement | Fully Finished,Part,Separate Entry |
| Roof | Asphalt |
| Floor Finish | Laminate, Tile, Wall/Wall/Mixed |
| Fireplace | 1 , Electric |
| Parking | Garage; Double,Visitor Parking |
| Parking Total/Covered | 2 / 0 |
| Parking Access | Front |
| Exterior Finish | Vinyl,Wood |
| Title to Land | Freehold Strata |
| Floor | Type | Dimensions |
|---|---|---|
| Main | Foyer | 6'7 x 3'8 |
| Main | Living Room | 19'3 x 17'3 |
| Main | Dining Room | 11'2 x 11'7 |
| Main | Kitchen | 11'6 x 7'11 |
| Main | Eating Area | 8'4 x 8'0 |
| Above | Master Bedroom | 14'5 x 12'6 |
| Above | Walk-In Closet | 8'8 x 4'6 |
| Above | Bedroom | 11'4 x 9'5 |
| Above | Bedroom | 10'10 x 9'5 |
| Above | Laundry | 0' x 0' |
| Below | Recreation Room | 18'7 x 12'5 |
| Floor | Ensuite | Pieces |
|---|---|---|
| Main | Y | 4 |
| Above | N | 4 |
| Main | N | 2 |
| MLS® # | R2565082 |
| Home Style | 3 Storey,End Unit |
| Beds | 3 |
| Baths | 2 + ½ Bath |
| Size | 2,026 sqft |
| Built | 2007 |
| Taxes | $2,757.73 in 2020 |
| Maintenance | $357.75 |


