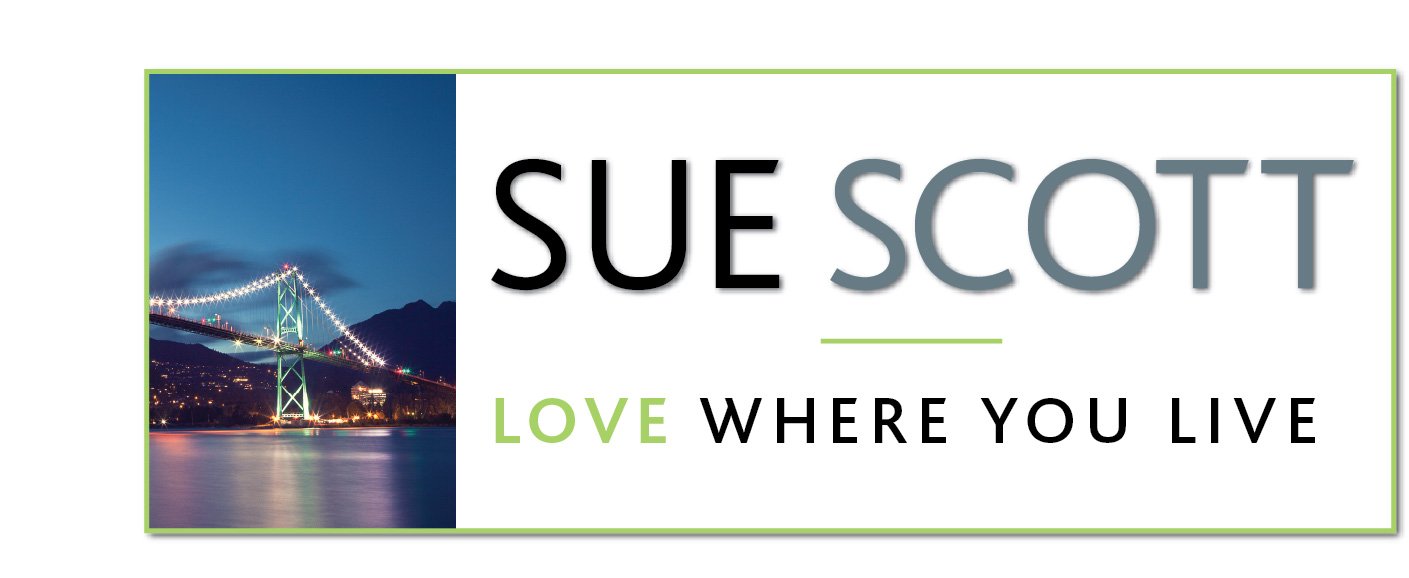1045 20th Street
West Vancouver
SOLD
3 Bed, 3 Bath, 2,813 sqft House
3 Bed, 3 Bath House
Excellent OPPORTUNITY to Renovate or Build New on this 9420 sq ft lot with some water and mountain VIEWS! Great holding property for INVESTORS that could be easily tenanted. Large families welcome as there are many options with this functional floor plan to accommodate up to 5 bedrooms or have a nanny/in-law suite. The fenced yard boasts sun drenched gardens with numerous specimen plants complete with a greenhouse for your veggie starts! New roof, quality siding, and lots of storage! Fabulous location between Ambleside and Dundarave, close to Community / Seniors Centre, West Van seawall, restaurants, shops and library. Excellent school catchment - Ecole Pauline Johnson, Hollyburn Elementary, and West Van Secondary. Easy to show by appointment! Have your favourite AGENT set up a showing!
Amenities
- Garden
- Green House
- Storage
- Workshop Attached
Features
- ClthWsh
- Dryr
- Frdg
- Stve
- DW
- Microwave
- Vacuum - Built In
| MLS® # | R2560083 |
|---|---|
| Property Type | Residential Detached |
| Dwelling Type | House/Single Family |
| Home Style | Rancher/Bungalow w/Bsmt. |
| Year Built | 1965 |
| Fin. Floor Area | 2813 sqft |
| Finished Levels | 2 |
| Bedrooms | 3 |
| Bathrooms | 3 |
| Full Baths | 2 |
| Half Baths | 1 |
| Taxes | $ 6434 / 2020 |
| Lot Area | 9420 sqft |
| Lot Dimensions | 80.77 × |
| Outdoor Area | Balcony(s),Fenced Yard,Sundeck(s) |
| Water Supply | City/Municipal |
| Maint. Fees | $N/A |
| Heating | Baseboard, Forced Air, Natural Gas |
|---|---|
| Construction | Frame - Wood |
| Foundation | Concrete Perimeter |
| Basement | Crawl,Separate Entry,Unfinished |
| Roof | Wood |
| Floor Finish | Mixed |
| Fireplace | 1 , Wood |
| Parking | Garage; Double |
| Parking Total/Covered | 5 / 2 |
| Parking Access | Front |
| Exterior Finish | Stucco,Wood |
| Title to Land | Freehold NonStrata |
| Floor | Type | Dimensions |
|---|---|---|
| Main | Foyer | 13'4 x 11'6 |
| Main | Kitchen | 9'2 x 11'2 |
| Main | Eating Area | 6'5 x 11'1 |
| Main | Dining Room | 15'7 x 13'10 |
| Main | Living Room | 21'5 x 13'4 |
| Main | Laundry | 10'5 x 5'11 |
| Main | Den | 13'1 x 10'5 |
| Main | Master Bedroom | 14'4 x 13'3 |
| Main | Walk-In Closet | 7'7 x 6' |
| Main | Bedroom | 11'7 x 8'9 |
| Main | Bedroom | 10'5 x 10'11 |
| Main | Recreation Room | 14'11 x 12'4 |
| Main | Other | 8'2 x 7'6 |
| Below | Storage | 20'11 x 6'8 |
| Below | Storage | 10'3 x 9'3 |
| Below | Utility | 19'5 x 10'6 |
| Floor | Ensuite | Pieces |
|---|---|---|
| Main | N | 2 |
| Main | Y | 4 |
| Main | N | 4 |
| MLS® # | R2560083 |
| Home Style | Rancher/Bungalow w/Bsmt. |
| Beds | 3 |
| Baths | 2 + ½ Bath |
| Size | 2,813 sqft |
| Lot Size | 9,420 SqFt. |
| Lot Dimensions | 80.77 × |
| Built | 1965 |
| Taxes | $6,433.55 in 2020 |


