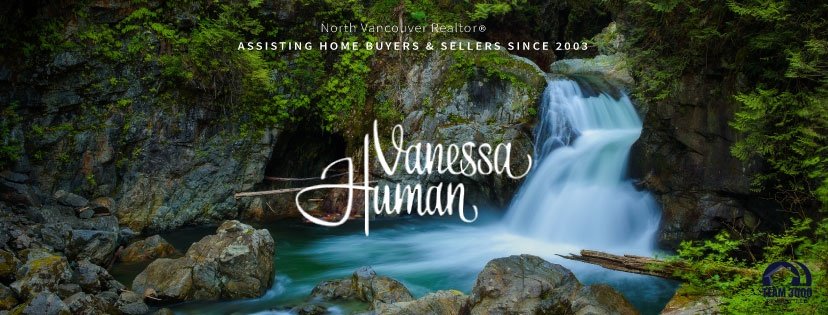4671 Tourney Road
North Vancouver
SOLD
5 Bed, 3 Bath, 3,155 sqft House
5 Bed, 3 Bath House

Return from the day & unwind in the beauty that surrounds you. Steps to renowned biking trails from a picturesque cul-de-sac walking distance to Upper LV Elementary, this is the epitome of Lynn Valley lifestyle in an ideal family home. Free-flowing layout w/5 bdrms! Top level: 3 bdrms, 2 bthrms, kitchen, living, dining & family room. Grnd level: 2 bdrm walkout suite, large open living area, fully-renovated kitchen & separate laundry hook-up. Upstairs features hard surface flooring, new paint, modern kitchen w/country apron sink, over-sized master bdrm & peekaboo city views. You'll love the spacious fully-covered deck for yr round BBQs, the private backyard forest w/minimal yard work & bonus renovated workshop/storage room. Many improvements made w/the freedom to add more personal touches!
Features
- ClthWsh
- Dryr
- Frdg
- Stve
- DW
- Drapes
- Window Coverings
- Other - See Remarks
- Storage Shed
Site Influences
- Cul-de-Sac
- Private Setting
- Private Yard
- Shopping Nearby
| MLS® # | R2548227 |
|---|---|
| Property Type | Residential Detached |
| Dwelling Type | House/Single Family |
| Home Style | 2 Storey |
| Year Built | 1973 |
| Fin. Floor Area | 3155 sqft |
| Finished Levels | 2 |
| Bedrooms | 5 |
| Bathrooms | 3 |
| Full Baths | 3 |
| Taxes | $ 7043 / 2020 |
| Lot Area | 9157 sqft |
| Lot Dimensions | 59.00 × |
| Outdoor Area | Balcny(s) Patio(s) Dck(s) |
| Water Supply | City/Municipal |
| Maint. Fees | $N/A |
| Heating | Forced Air |
|---|---|
| Construction | Frame - Wood |
| Foundation | |
| Basement | None |
| Roof | Other |
| Fireplace | 2 , Natural Gas |
| Parking | Carport; Multiple |
| Parking Total/Covered | 6 / 2 |
| Parking Access | Front |
| Exterior Finish | Brick,Mixed,Wood |
| Title to Land | Freehold NonStrata |
| Floor | Type | Dimensions |
|---|---|---|
| Above | Living Room | 13'9 x 17'8 |
| Above | Dining Room | 11'0 x 10'1 |
| Above | Kitchen | 10'11 x 9'6 |
| Above | Family Room | 10'7 x 18'9 |
| Above | Master Bedroom | 15'7 x 14'6 |
| Above | Bedroom | 12'0 x 10'2 |
| Above | Bedroom | 12'0 x 9'2 |
| Main | Foyer | 10'8 x 9'2 |
| Main | Living Room | 13'1 x 14'11 |
| Main | Dining Room | 13'1 x 10'0 |
| Main | Kitchen | 12'11 x 11'10 |
| Main | Bedroom | 13'1 x 8'7 |
| Main | Bedroom | 10'10 x 11'0 |
| Main | Workshop | 10'7 x 20'8 |
| Floor | Ensuite | Pieces |
|---|---|---|
| Above | Y | 3 |
| Above | N | 4 |
| Main | N | 4 |
| MLS® # | R2548227 |
| Home Style | 2 Storey |
| Beds | 5 |
| Baths | 3 |
| Size | 3,155 sqft |
| Lot Size | 9,157 SqFt. |
| Lot Dimensions | 59.00 × |
| Built | 1973 |
| Taxes | $7,042.61 in 2020 |

