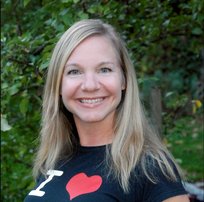24705 104 Avenue
Maple Ridge
SOLD
5 Bed, 4 Bath, 3,008 sqft House
5 Bed, 4 Bath House
If 2021 has your family looking for more space - look no further! This stunning 5 bed and 3.5 bath home was built in 2015 by Morningstar. Chef’s kitchen features granite countertops, s/s appliances, and large island with lots of seating. Well-appointed master bedroom includes walk-in closet & large ensuite w/ soaker tub & double sinks. Air conditioning & mountain view! Attached 2 car garage. Located in quiet, family-friendly Robertson Heights - perfect for outdoor adventurers of all ages, with playgrounds, hiking, biking and more in nearby Albion Park, Kanaka Creek Park, Thornhill Heights & Whonnock Lake. Close to two elementary schools, Samuel Robertson Technical Secondary School, plus brand-new Albion Community Centre opening soon. Conveniently located near Hwy 7 and West Coast Express.
Amenities
- Air Cond./Central
- In Suite Laundry
Features
- Air Conditioning
- ClthWsh
- Dryr
- Frdg
- Stve
- DW
- Drapes
- Window Coverings
- Sprinkler - Fire
| MLS® # | R2544557 |
|---|---|
| Property Type | Residential Detached |
| Dwelling Type | House/Single Family |
| Home Style | 2 Storey w/Bsmt. |
| Year Built | 2015 |
| Fin. Floor Area | 3008 sqft |
| Finished Levels | 3 |
| Bedrooms | 5 |
| Bathrooms | 4 |
| Full Baths | 3 |
| Half Baths | 1 |
| Taxes | $ 5191 / 2020 |
| Lot Area | 3320 sqft |
| Lot Dimensions | 36.00 × |
| Outdoor Area | Fenced Yard,Patio(s) & Deck(s) |
| Water Supply | City/Municipal |
| Maint. Fees | $N/A |
| Heating | Forced Air |
|---|---|
| Construction | Frame - Wood |
| Foundation | Concrete Perimeter |
| Basement | Full,Fully Finished |
| Roof | Asphalt |
| Floor Finish | Mixed |
| Fireplace | 1 , Natural Gas |
| Parking | Garage; Double |
| Parking Total/Covered | 4 / 2 |
| Parking Access | Front |
| Exterior Finish | Mixed,Vinyl,Wood |
| Title to Land | Freehold NonStrata |
| Floor | Type | Dimensions |
|---|---|---|
| Above | Master Bedroom | 13'10 x 15'4 |
| Above | Nook | 8'6 x 9'9 |
| Above | Bedroom | 10'6 x 10'2 |
| Above | Bedroom | 10'6 x 10'2 |
| Above | Walk-In Closet | 9'9 x 6'9 |
| Main | Dining Room | 16'9 x 10'7 |
| Main | Living Room | 17'9 x 19'2 |
| Main | Kitchen | 14'7 x 9'4 |
| Main | Foyer | 8'7 x 15'8 |
| Main | Porch (enclosed) | 9' x 12'1 |
| Below | Recreation Room | 13'2 x 18'5 |
| Below | Bedroom | 12'5 x 9'6 |
| Below | Bedroom | 10'1 x 9'4 |
| Below | Steam Room | 11'3 x 3'5 |
| Floor | Ensuite | Pieces |
|---|---|---|
| Main | N | 2 |
| Below | N | 3 |
| Above | N | 4 |
| Above | Y | 4 |
| MLS® # | R2544557 |
| Home Style | 2 Storey w/Bsmt. |
| Beds | 5 |
| Baths | 3 + ½ Bath |
| Size | 3,008 sqft |
| Lot Size | 3,320 SqFt. |
| Lot Dimensions | 36.00 × |
| Built | 2015 |
| Taxes | $5,191.02 in 2020 |



































